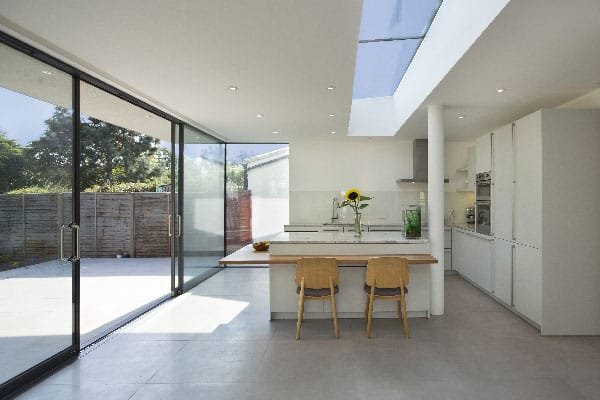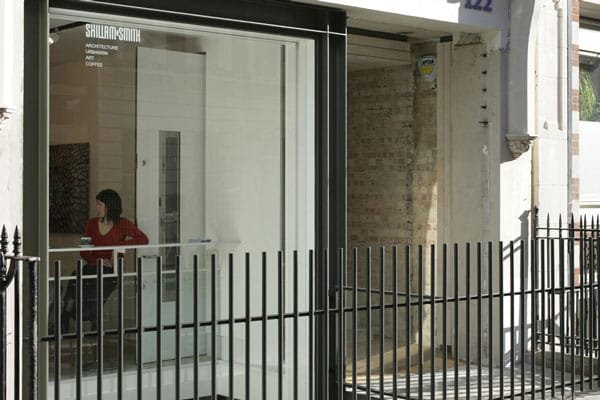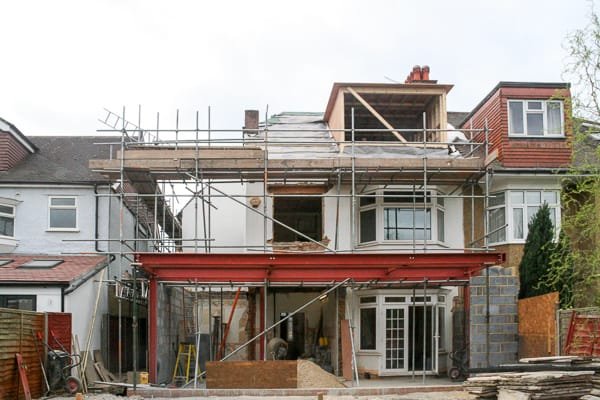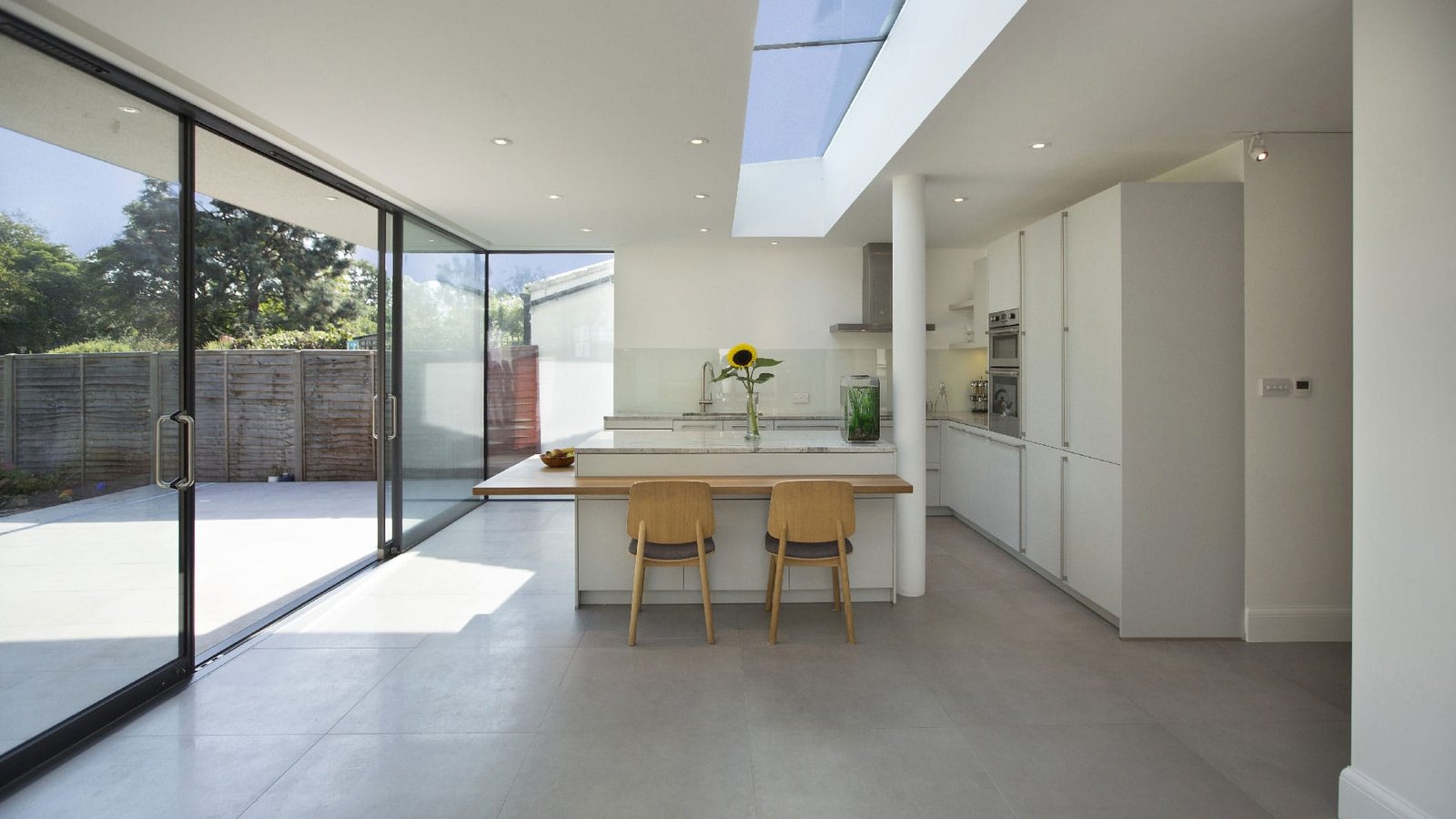Extensive remodelling – Kew Gardens
Residential extension, extensive remodelling, refurbishment of 5 bedroom semi-detached house in Kew Gardens.
Project Details
Services:
Categories:
Tags:

Project Overview
Client Brief: The client desired to extend and completely remodel the interiors of this 5 bedroom house in Kew Gardens.
Solution: Our solution was to replace the original rear ground floor conservatory which looked cluttered with a full-width modern extension, compromising sliding aluminium doors to the garden. A side extension and loft conversion were also incorporated into the design to produce a simple, yet modern rear elevation (see before and after images below). A ground floor roof canopy provides much-needed shade in the summer and shelter when raining. The interiors were extensively remodelled, making best use of internal space, simplifying movement around the house and improving all technical aspects of the house. The design achieved a functional, spacious and flowing layout ideal for a modern professorial family.
Before and After

Kew Gardens residential extension before and after
Key Features: Full width open rear ground floor elevation to take advantage of views of the garden and provide a great family kitchen with entertaining space , whilst also being very comfortable for everyday use. Replacing existing French doors and windows of rear ground floor with full width modern glazing. The projecting zinc canopy above the new sliding doors provides protection from the rain and elements in the winter and much needed shading in the summer.






