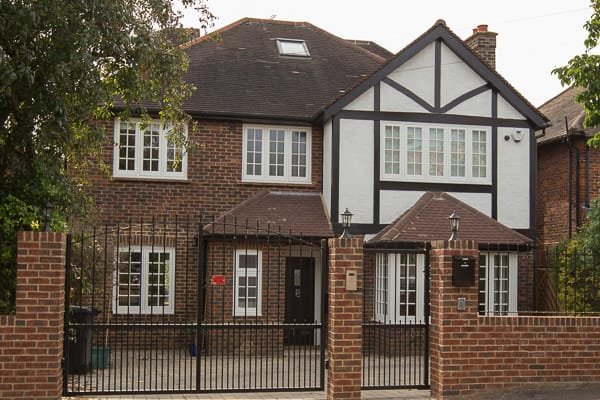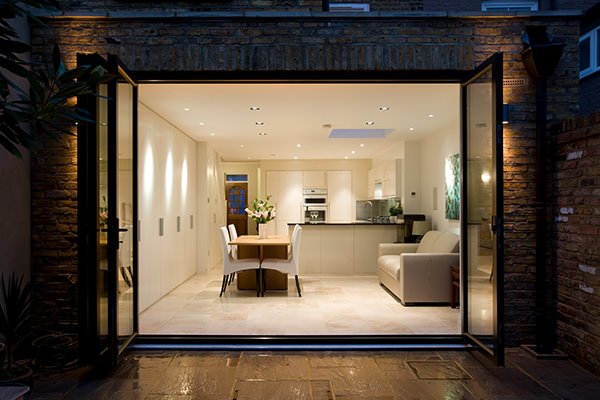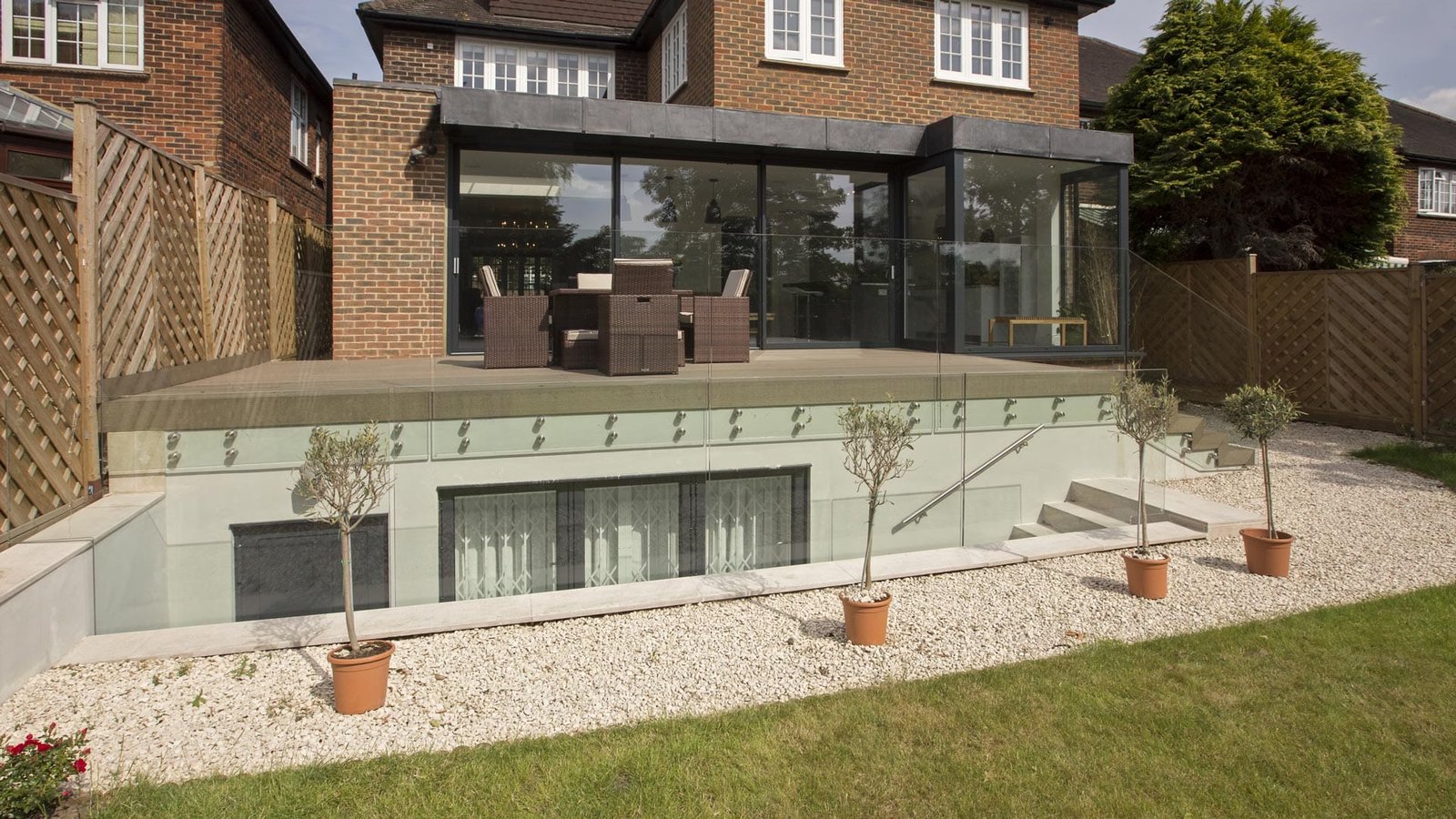Detached home – Copse Hill, Wimbledon
Extension, remodelling and refurbishment of 5 bedroom house in Copse Hill.
Project Details
Categories:

Project Overview
Client Brief: The client desired to extend and completely remodel the interiors of this 5 bedroom house with basement.
Solution: Our solution replaced the original rear ground floor elevation with a modern design, compromising sliding aluminium doors and a newly created glazed bay. Zinc projecting roof adds shading and visual depth. The interiors were remodeled, moving the master bedroom to overlook the garden and incorporating a modern en-suite and walking in wardrobe. The design achieved a functional, spacious and flowing layout ideal for a modern professorial family. The basement was upgraded to accommodate a cinema room with bespoke audio visual system.
Key Features: Fully opening rear ground floor elevation to the garden to take full advantage of views of the garden and provide a great kitchen with entertaining space , whilst also being very comfortable for everyday family use. Replacing existing French doors and windows of rear ground floor with full width modern glazing. Zinc canopy acts as an weatherproof element and summer shading above the new sliding doors.






