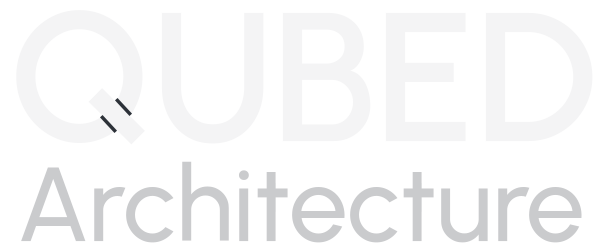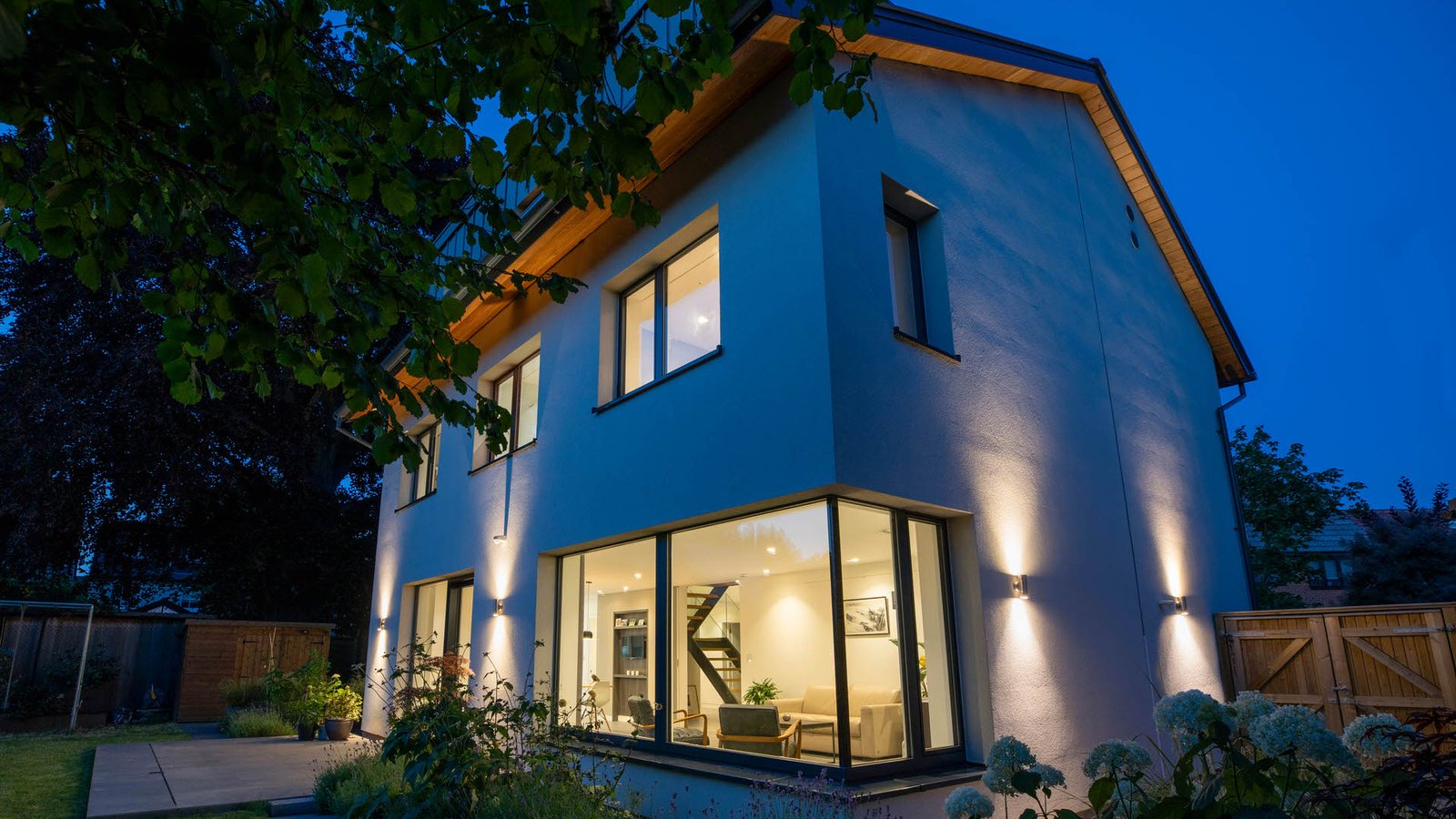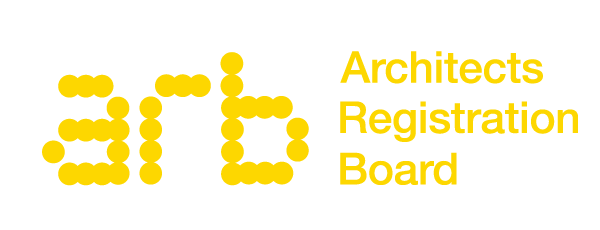Wimbledon Passivhaus
Design and Construction of New Build Sustainable House to PassivHaus standards
Project Overview
This new build house is one of the few houses in London to achieve advanced levels of energy efficiency standards (PassivHaus or towards PassivHaus). PassivHaus is based on well researched and proven building physics and is a performance-based set of design criteria for very low energy buildings. These criteria create buildings which use around 90% less energy than standard UK buildings.
PassivHaus design seeks to eliminate the need for space heating and cooling. The design is based on the principle that reducing heating loss to a minimum is the most cost-effective and most robust way of achieving a low carbon building. Instead of complicated design and expensive bolt-on renewables, PassivHaus design relies on a simple ‘tea cosy’ effect of the building fabric / structure maximising the use of insulation, stringent airtightness and meticulous attention to the removal of thermal bridges. Combining this with passive solar gain, mechanical ventilation with heat recovery systems, PassivHaus design can create exceptionally healthy and comfortable buildings that require minimal heating.
The house is designed to complement the character of the existing buildings in the street albeit utilising high-performance materials and sustainable approach.
Render is is used for the main building which is set against the contrasting brick and timber to create a modern but sympathetic style.
PassivHaus design methodology
- Super Insulation to achieve a U-value of 0.15 W/m2k
- Avoidance of thermal bridges
- Energy efficient glazing and window frames
- Stringent levels of airtightness
- Highly efficient heat recovery ventilation
- Optimum use of solar energy gain
- Shading in summer to ensure minimal overheating and maximum comfort
- Compact form factor – lower wall to floor ratio
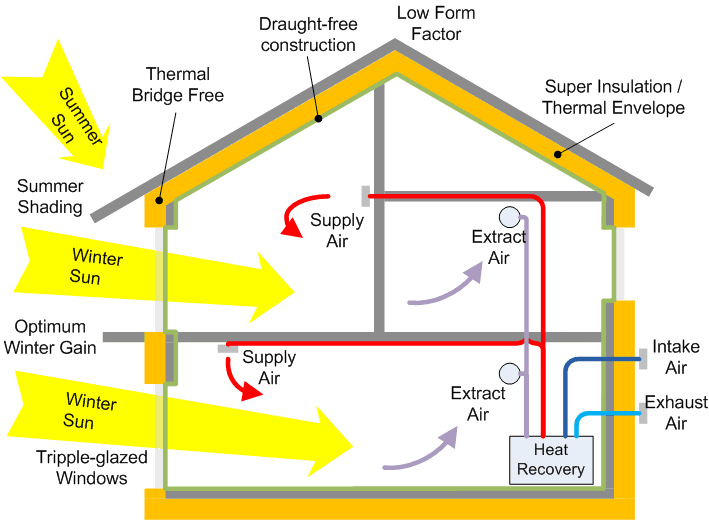
Here, Hans-Jörn Eich of Pinwheel Builds explains the basics and benefits of passive house design in a 90 second video
Living in a Passivhaus
- PassivHaus is designed to deliver comfort, quality and lower running costs
- Comfortable temperatures (cool in summer, warm in winter) are maintained through whole year.
- Comfortably cool – optimal use of building orientation, shading and detail modelling to keep the house cool through the summer.
- Comfortably warm – PassivHaus is warm using very little energy (only 10% of standard house energy usage). Triple / quadruple glazed PassivHaus certified widows. The build uses more than double the amount of insulation required by UK Building Regulations to minimise heat loss through the walls, roofs and floor.
- Healthy house – there are no draughts, no cold spots, no mould, no condensation – no matter where you are in the building.
- Air quality – PassivHaus provides constant clean fresh air through Mechanical Ventilation Heat Recovery system. Purified air is brought in through filters and heat is removed from the air being exhausted and recycled back into the house. (The dirty air is exhausted, only the warmth is retained).
* Uncertified
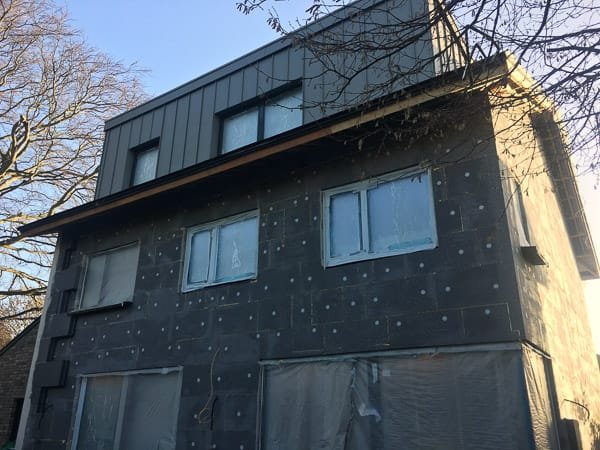
Super Insulation
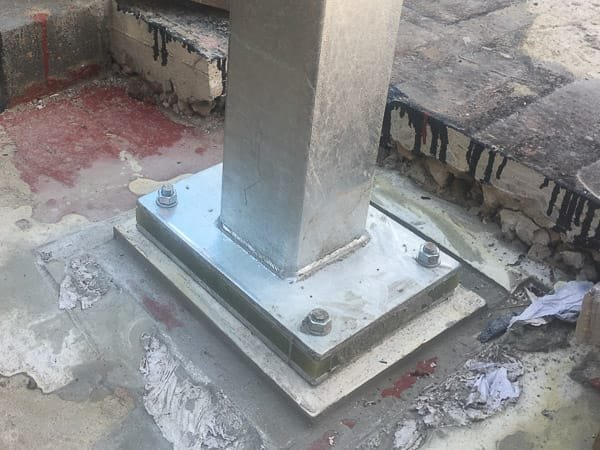
Thermal Bridge Free
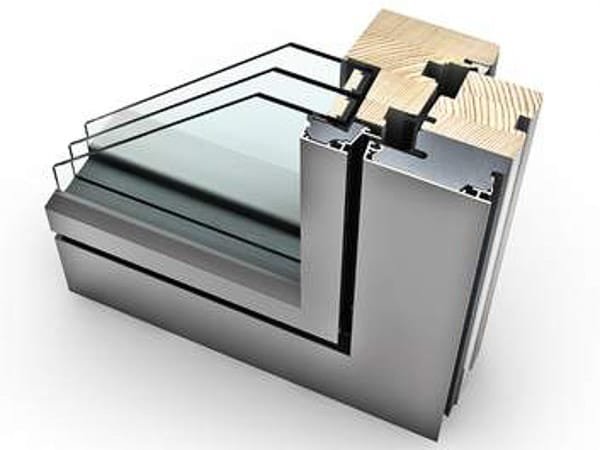
Efficient Glazing
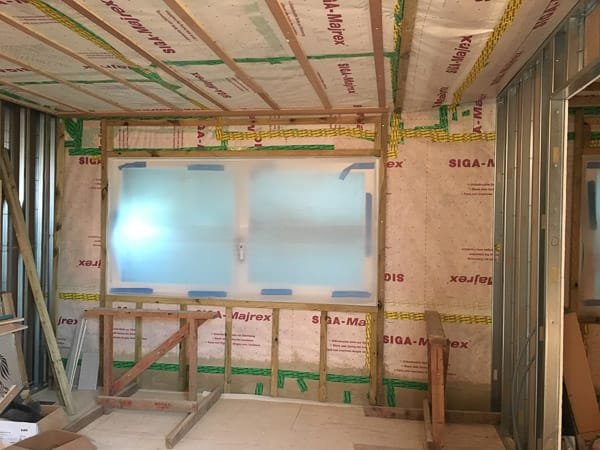
Stringent Airtightness
Passivhaus + luxury
Not only is this home highly energy efficient and smart, but it also has many aesthetic features and stunning rooms such as this luxury master bathroom suite.
