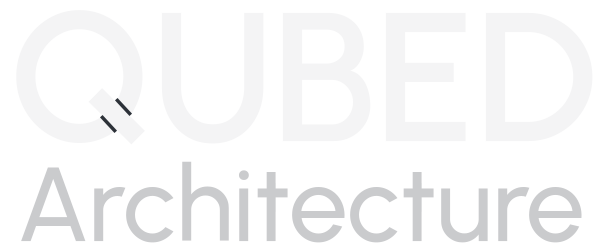Merton Park – Building Control Approval
These original three bedrooms, two-storey, semi-detached house was originally built in early 1930s. The proposal comprised the followings: Ground floor full width and 5m long rear extension and second floor loft conversion. The rear ground floor of the house has been remodelled to achieve a larger family-oriented kitchen / dining / family room area which [...]










