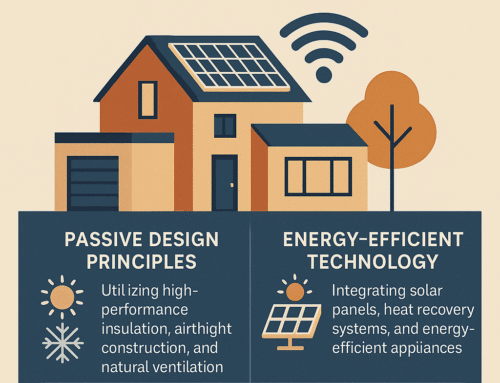Building Costs for Your Extension: Everything You Need to Know
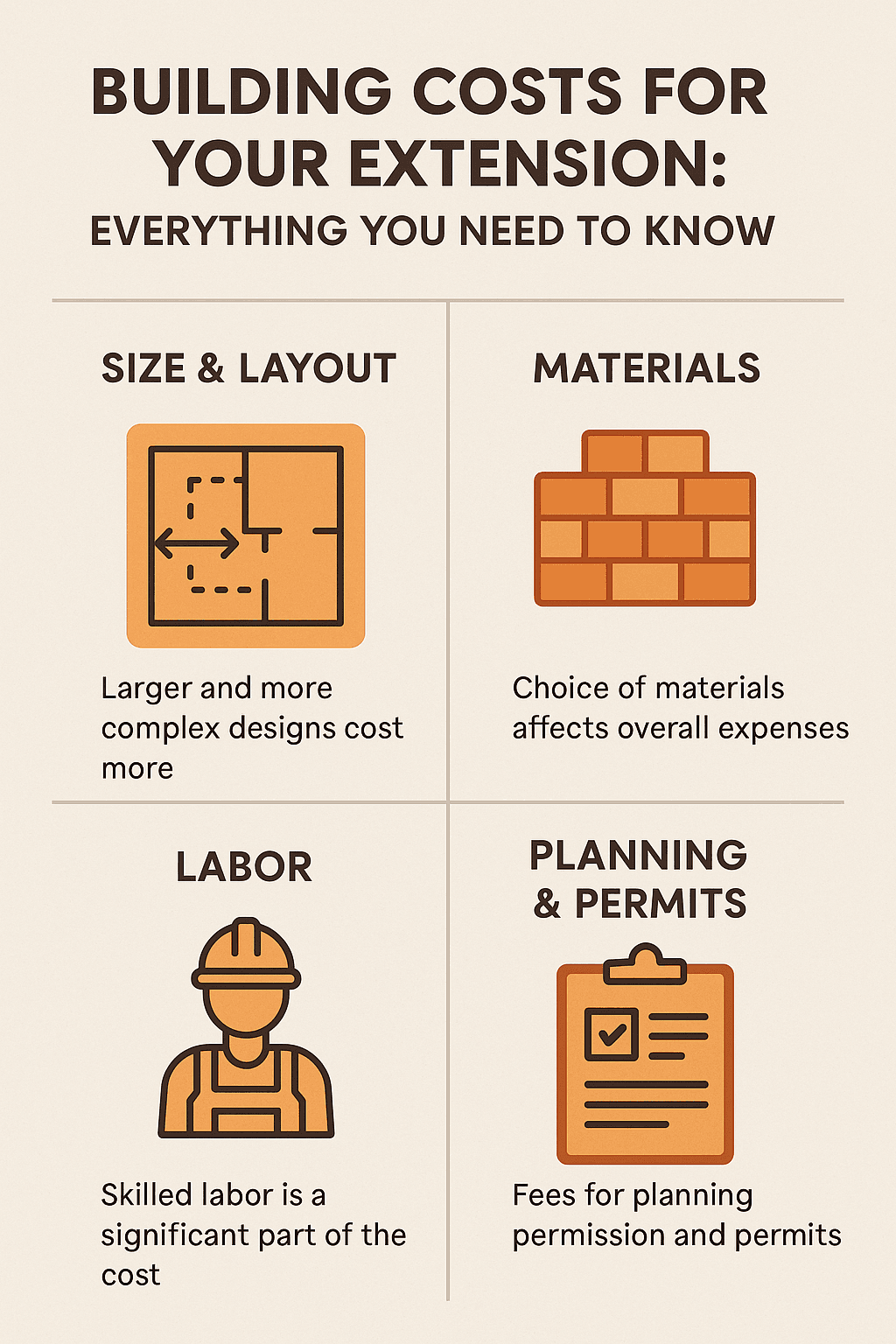
What does an extension cost in 2025?
Are you considering adding an extension to your home but feeling overwhelmed by the potential costs? Look no further! In this comprehensive guide, we will unlock the secrets of building costs for your extension, providing you with everything you need to know to plan your project effectively.
From materials and labour to permits and architectural fees, we will delve into every aspect of extension costs, ensuring you have a clear understanding of the potential expenses involved. Our expert insights and tips will help you keep your budget under control and avoid any costly surprises along the way.
Whether you’re dreaming of a spacious new kitchen, an additional bedroom, or a home office, this article will equip you with the knowledge to make informed decisions. By understanding the factors that influence extension costs, you’ll be able to set realistic expectations and confidently navigate the quoting process.
Don’t let uncertainty hold you back from creating the home of your dreams. Read on to unlock the secrets of building costs and embark on your extension journey with confidence!
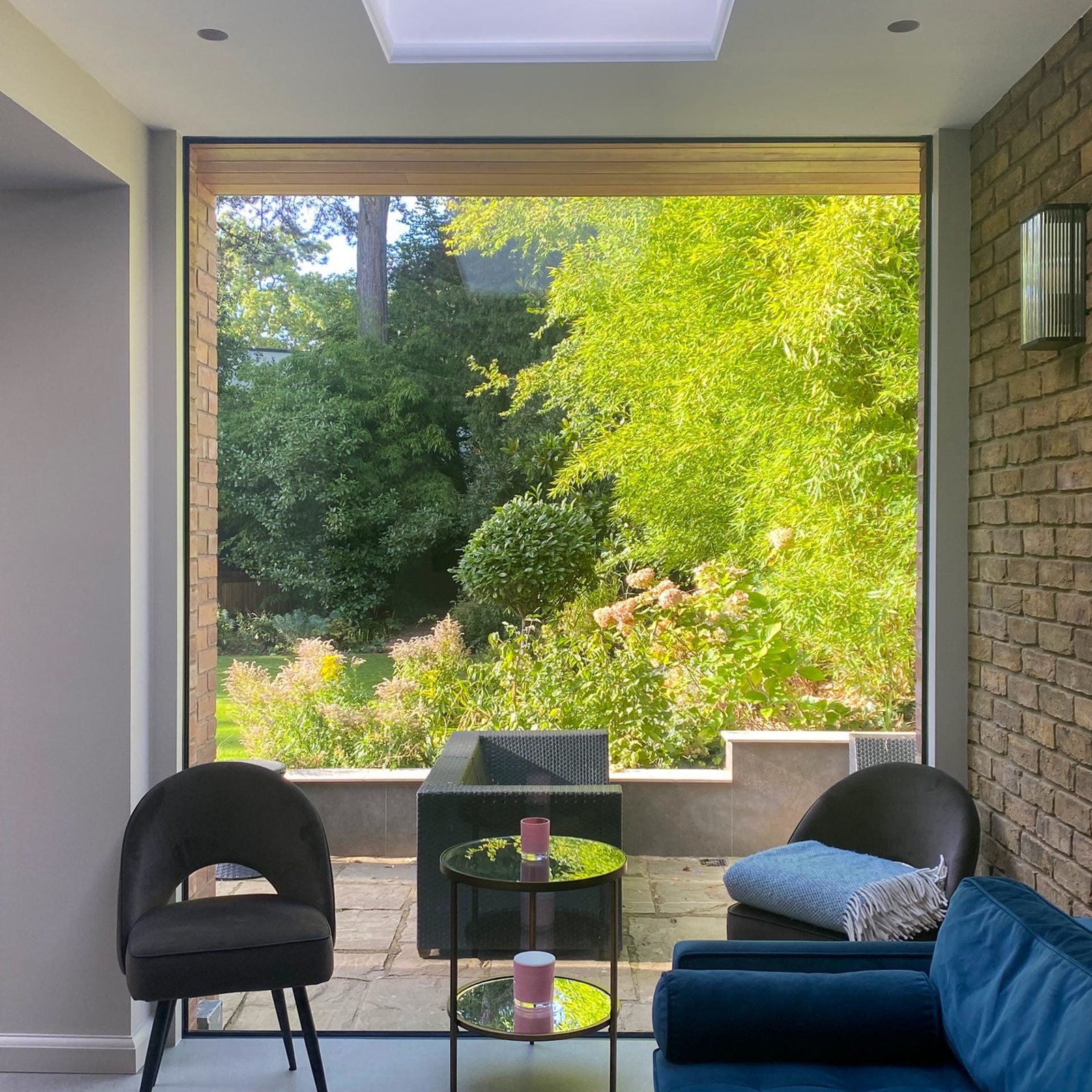
This content is split into eight sections. Click below to jump to the section:
Section 1: Understanding the Importance of Building Costs
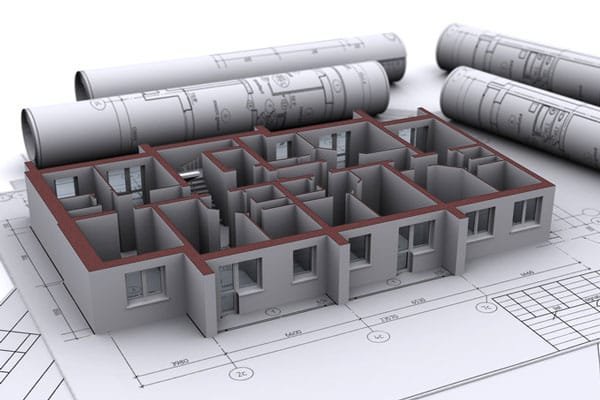
Building costs play a crucial role in the success of your extension project. Understanding the importance of these costs will help you make informed decisions and avoid any financial hiccups along the way.
Firstly, building costs determine the feasibility of your project. By having a clear understanding of the potential expenses involved, you can assess whether your budget aligns with your desired extension. This will help you avoid wasting time and resources on a project that may not be financially viable.
Secondly, building costs impact the overall value of your property. When done right, an extension can significantly increase the value of your home. However, if the costs exceed the potential return on investment, it may not be a wise financial decision. By carefully considering building costs, you can ensure that your extension adds value to your property without breaking the bank.
Section 2: Factors That Influence Building Costs
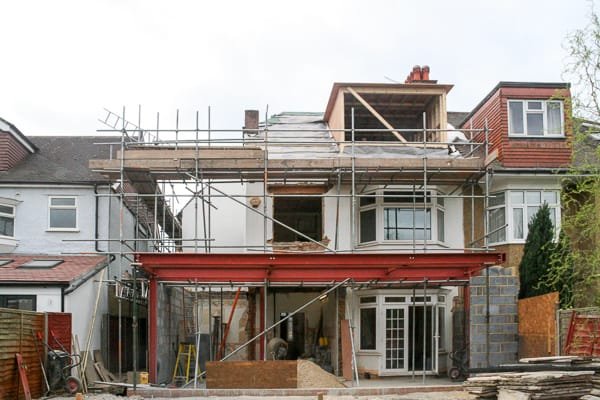
Adding an extension to your home is an exciting endeavor, but it’s crucial to start with a solid understanding of the basics of extension costs. Several factors influence the overall cost of your extension project. Familiarizing yourself with these factors will help you estimate expenses more accurately and budget accordingly.
1. Size and Complexity:
The size and complexity of your extension play a significant role in determining the overall cost. Larger extensions generally require more materials and labour, resulting in higher expenses. Moreover, complex designs or unique architectural features can add complexity to the construction process, leading to additional costs.
2. Materials and finishes:
The choice of materials and finishes can significantly affect building costs. High-end, premium materials tend to be more expensive, while more affordable alternatives can help keep costs down. It’s essential to strike a balance between quality and budget when selecting materials for your extension. Consulting with a professional can help you make informed decisions and find cost-effective alternatives without compromising on quality
3. Structural Considerations:
Structural modifications, such as removing load-bearing walls or adding additional support, can incur additional costs. It’s crucial to consult with a structural engineer during the planning phase to ensure the integrity and safety of your extension. This early investment can help you avoid costly structural issues down the line.
4. Location:
The geographical location of your property can influence building costs. Factors such as local labour rates, building regulations, and accessibility can vary from one area to another, leading to differences in overall expenses.
5. Utilities and Services:
If your extension project requires additional utilities or services, such as plumbing, electrical work, or HVAC installation, these factors will contribute to the overall building costs. It’s crucial to consider these requirements when estimating expenses.
6. Architectural and Design Fees:
Hiring an architect or designer to create plans for your extension is an essential step in the process. However, these professional services come with fees that should be factored into your budget. The complexity of the design and the experience level of the professional can influence these costs.
7. Housing costs:
Where will you live during the construction? You may need to factor in costs to live away from home if the work is considerable or you have children etc.
By considering these factors and discussing them with your contractor, you’ll have a better understanding of the potential costs involved in your extension project.
Section 3: Types of Extension Projects and Their Average Costs
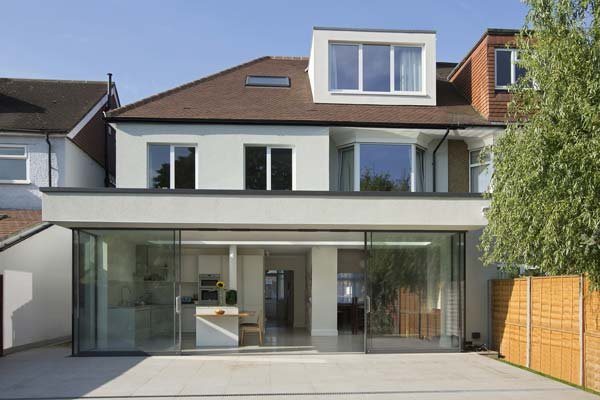
Rear extension
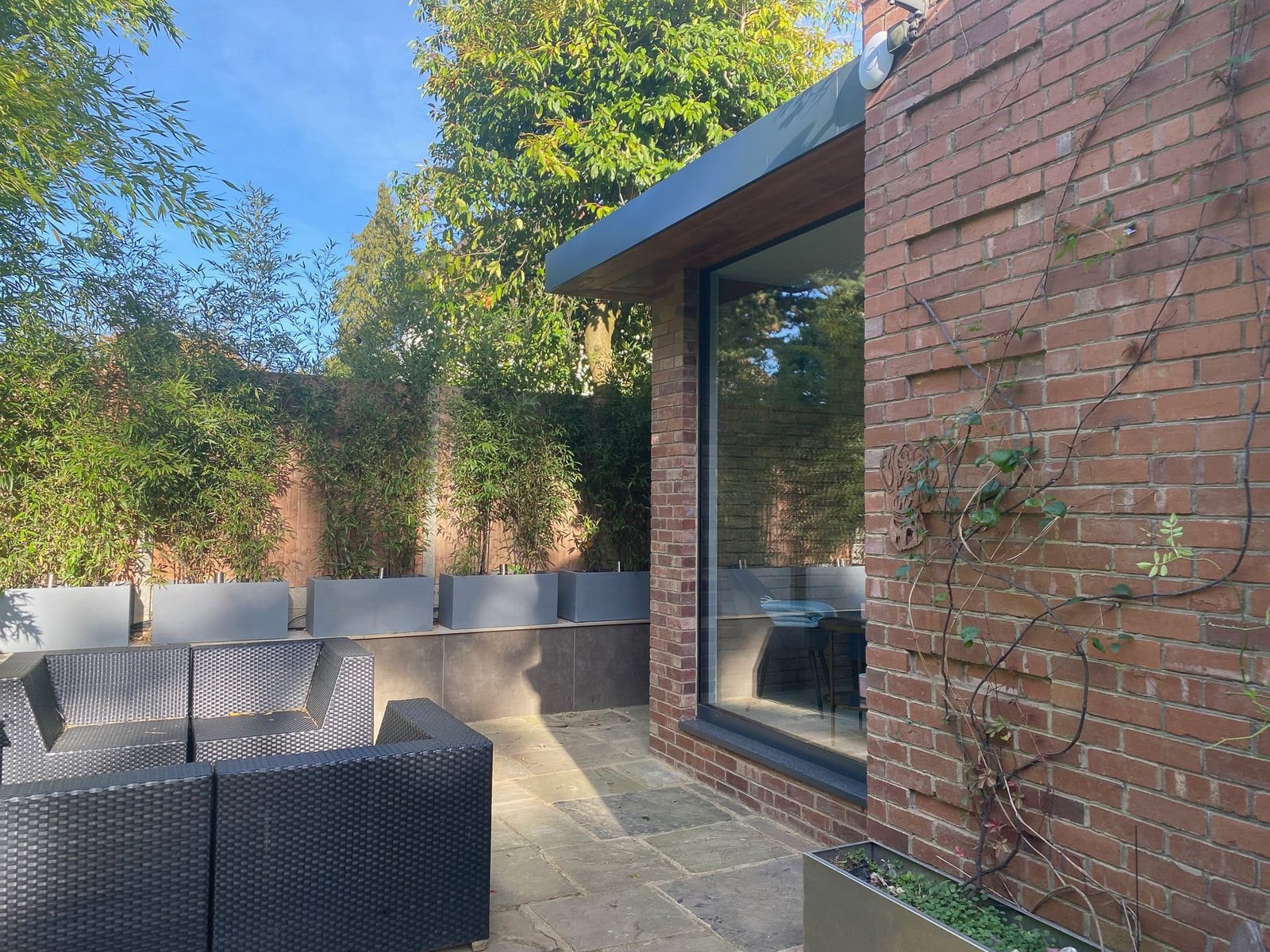
Side return / infil
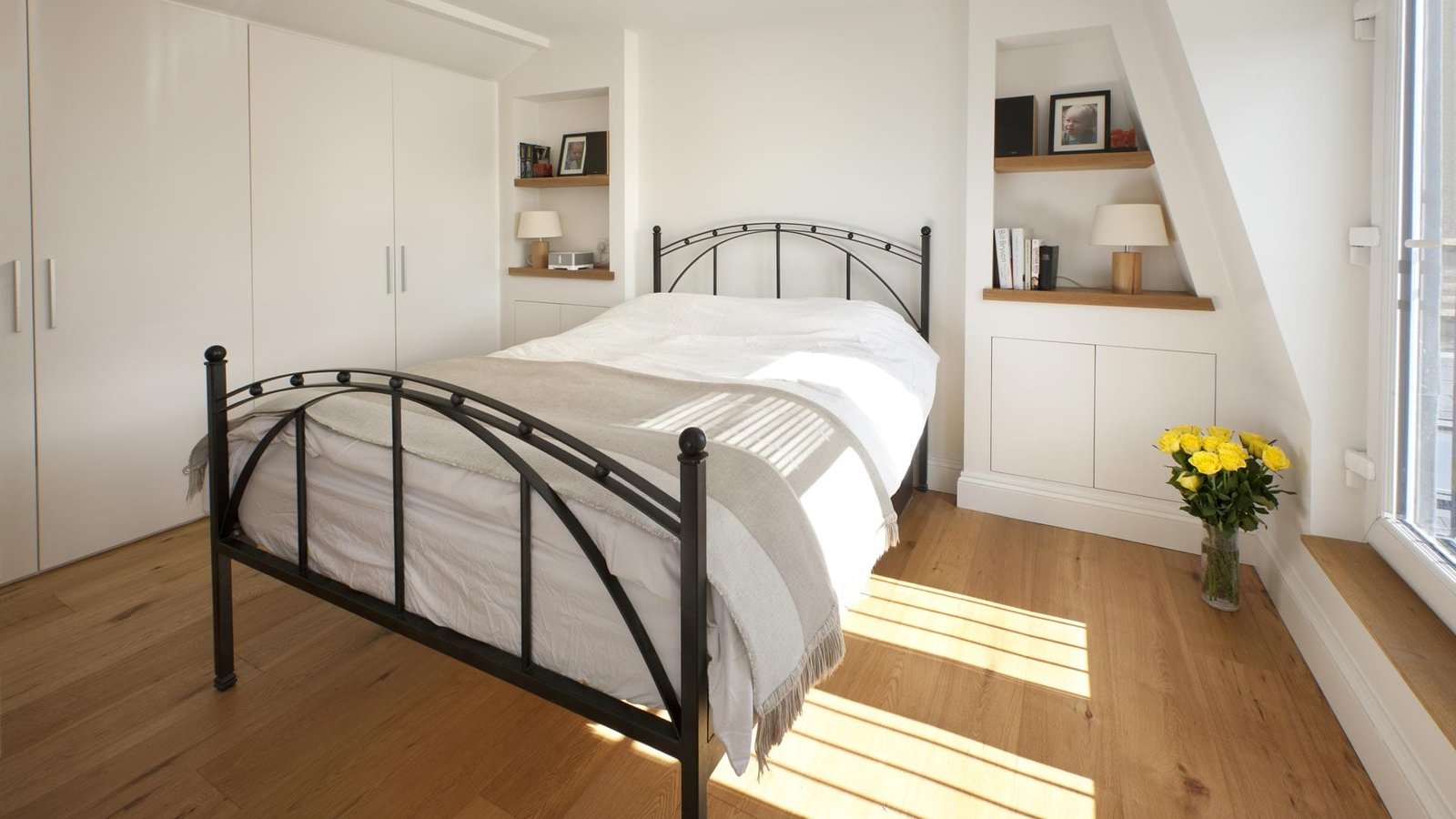
Loft conversion
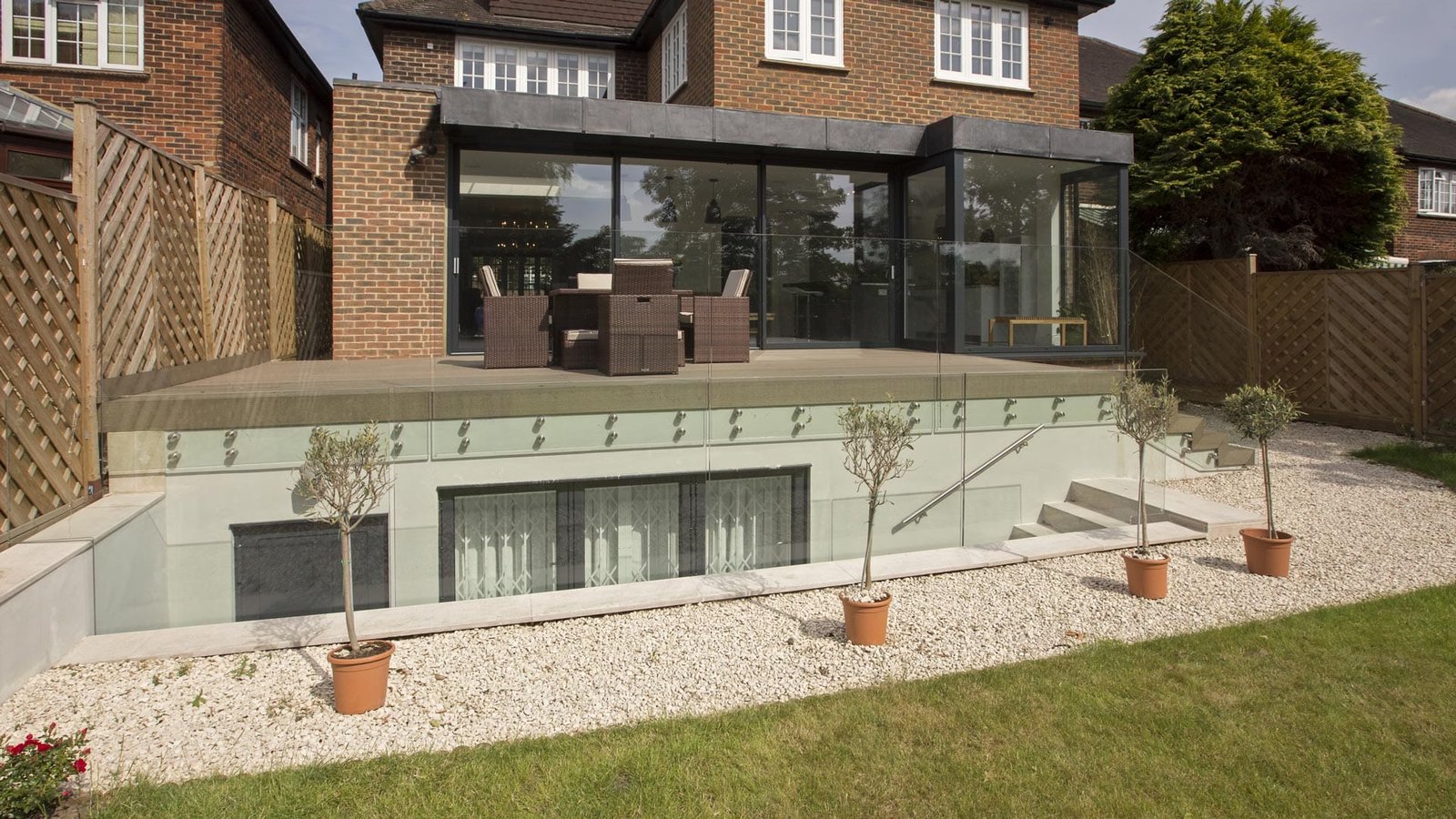
Basement
When it comes to extension projects, there are various options available, each with its own average cost range. Understanding the costs associated with different types of extensions will help you make informed decisions based on your budget and requirements. As a general rule of thumb in 2024 in South London, allow £2000 – £4000 per square meter extended for the main structure, plus fixtures and finishes. But, prices can vary considerably depending upon the existing property and extent of the project.
1. Single-Storey Rear Extension:
This type of extension involves extending your home’s ground floor towards the rear. It’s a popular option for creating larger open-plan living spaces or adding a kitchen or dining area. A small single-storey rear extensions of 6x4m in London could cost £70,000 – £100,000 for the main construction, depending on factors such as materials, windows / doors and location, plus fixtures, fittings, finishes. Larger extensions, with quality kitchens, appliances and finishes can easily cost hundreds of thousands.
2. Double-Storey Rear Extension:
Double-storey rear extensions involve extending both the ground and first floors towards the rear of your property. This type of extension provides ample space for additional bedrooms, bathrooms, or living areas. The average cost for a double-storey rear extension will naturally cost more than a single storey due to increased size and additional structural design, additional materials and labour. But the per meter cost will typically be lower than a single storey extension, again depending on various factors.
3. Side Return Extension:
Side return extensions are a popular choice for homeowners with narrow properties. This type of extension utilizes the unused space on the side of your home to create additional living areas or expand existing rooms. On average, side return extensions can cost upwards of £25,000 for the main building work, depending on size and complexity. Garage conversion are another popular choice if you have an existing garage connected or close to your house.
4. Loft Conversion:
Loft conversions involve converting your attic space into a functional living area. This type of extension is ideal for creating extra bedrooms, a home office, or a playroom. The average cost for a semi-detached loft conversion ranges from £70,000 to £100,000, depending on factors such as location, size, complexity, and structural requirements.
5. Basement Conversion:
Basement conversions involve transforming your basement into usable living space. This type of extension is popular in areas where space is limited. However, basement conversions tend to be more expensive due to the excavation, structural work involved and need for tanking. The cost for a small basement extension + conversion could easily reach £80,000 for a small project, ranging to hundreds of thousands, depending on the existing layout, water proofing and other factors as above.
It’s important to note that these average costs are estimates and can vary significantly based on individual project requirements and location-specific factors. Consulting with professionals and obtaining multiple quotes will help you determine the most accurate cost for your specific extension project.
Section 4: Planning and Budgeting for Your Extension
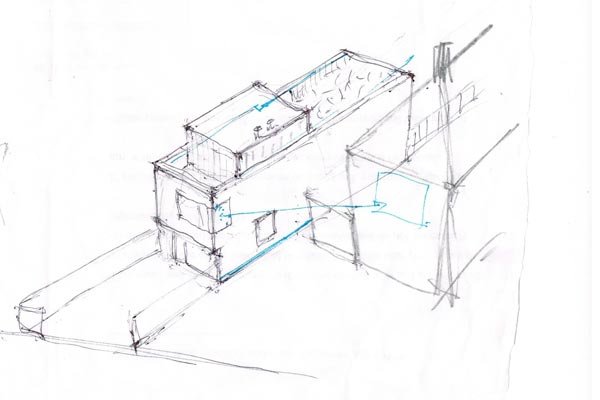
Proper planning and budgeting are essential for a successful extension project. By following these steps, you can ensure that your extension stays within your desired budget:
1. Define Your Goals:
Clearly define your goals for the extension project. Determine the purpose of the space, the desired features, and the overall aesthetics. This will help you make informed decisions during the planning and budgeting stages.
2. Research and Gather Information:
Conduct thorough research and gather information about building costs, materials, and the necessary permits and regulations. This will give you a realistic understanding of what to expect and help you avoid any surprises later on.
3. Set a Budget:
Determine your maximum budget for the extension project. Consider factors such as your financial capabilities, potential return on investment, and any additional funds you may need to secure. Setting a budget will help guide your decision-making process and keep your expenses in check.
4. Detailed construction drawings and specification:
Ensure you have robust, scaled, drawings and specification before commencing your project. It is much better and cheaper to spend time changing a drawing / specification than changing anything once construction has started.
4. Consult Professionals:
Seek early advice from professionals such as architects, contractors, or project managers. They can provide valuable insights and help you understand the potential costs involved in your specific project. Their expertise will ensure that your plans align with your budget.
5. Obtain Multiple Quotes:
Obtain quotes from different contractors and suppliers. Compare their prices, services offered, and reputation to make an informed decision. Be sure to consider the quality of their work along with the overall cost.
6. Give yourself plenty of time:
Start to plan early. The old saying “failing to plan is planning to fail” is so true. With time, you can get the details right on paper, check costs, agree the design before you break ground. This will help keep costs to your budget.
7. Allow for the unknow:
It’s always important to factor in a contingency to your extension budget for hidden extension costs you might not have initially considered. Some of these can rack up before building work even starts, but hidden costs can include:
Listed building consent, Survey fees, Building regulations approval fees, Structural engineer fees, Party wall, Insurance, Waste disposal / skips, Scaffold, Electrical upgrades, Plumbing / Waste upgrades, Council tax, Temporary Storage
By following these steps, you’ll be well-prepared to plan and budget for your extension project, ensuring that it stays within your financial means.
Section 5: Hiring Professionals and Obtaining Quotes
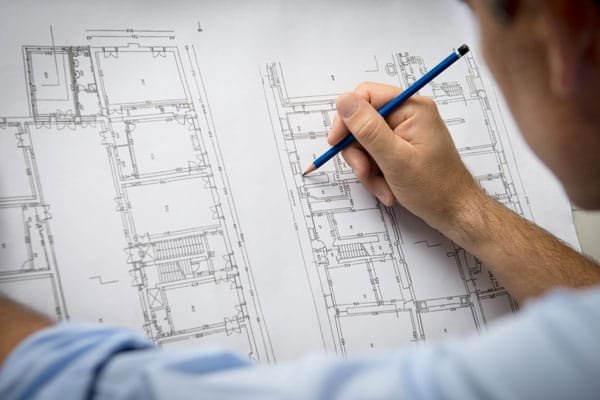
Hiring the right professionals and obtaining accurate quotes is crucial for your extension project’s success. Here’s a step-by-step guide to help you through the process:
1. Architects or Designers:
Start by engaging an architect or designer to create plans for your extension. They will help you visualize your ideas, ensure compliance with Building Regulations, and provide technical expertise. Research and choose professionals with experience in similar projects and obtain quotes for their services.
2. Contractors:
Once you have finalized your plans, it’s time to hire a contractor to execute the project. Seek recommendations from friends, family, architect (as they may prefers to work with recommended trustworthy contractor) or other trusted sources. Obtain quotes from multiple contractors, ensuring that they include detailed breakdowns of costs for materials, labour, and any additional services required.
3. Suppliers:
Contact suppliers to obtain quotes for the materials required for your extension. Compare prices, quality, and delivery times to make an informed decision. Be sure to consider the longevity and reliability of the materials to avoid any future maintenance or replacement costs.
4. Permits and Approvals:
Check with your local authorities regarding the permits and approvals required for your extension project. Obtain accurate information about the associated fees and any additional costs involved. Factor these expenses into your budget to avoid any delays or unexpected charges.
5. Review and Finalize:
Review all the quotes received and assess them based on quality, reputation, and overall cost. Consider the expertise and professionalism of the professionals involved. For example, architect in the UK must be registered in ARB, otherwise ‘your professional’ is likely a CAD technician not fully qualified architect. Take your time to make an informed decision that aligns with your vision and budget.
By diligently hiring professionals and obtaining accurate quotes, you’ll be setting a solid foundation for your extension project, ensuring quality workmanship and minimizing the risk of cost overruns.
Section 6: Managing Building Costs During Construction

Managing building costs during the construction phase of your extension project is essential to avoid any unexpected financial burdens. Here are some tips to help you stay on top of your budget:
1. Regular Communication:
Maintain open and regular communication with your contractor. Discuss any changes, modifications, or unforeseen circumstances that may impact the cost. By staying informed, you can address any potential issues before they escalate.
2. Monitor Expenses:
Keep track of all expenses related to your extension project. Maintain a detailed record of materials purchased, labour costs, and any additional charges. Regularly review these expenses against your budget to ensure you’re staying within your financial limits.
3. Request Updates and Invoices:
Request regular updates and invoices from your contractor. This will allow you to monitor the progress of the project and verify the accuracy of the costs incurred. Address any discrepancies or concerns promptly to avoid any financial surprises.
4. Avoid Scope Creep:
Be cautious of scope creep, which refers to unplanned changes or additions to the project that can increase costs. While some modifications may be necessary, assess their impact on the budget before proceeding. Discuss any changes with your contractor to determine the most cost-effective solutions.
5. Regular Inspections:
Conduct regular inspections of the construction site to ensure that the work is progressing as planned. Address any quality issues or deviations from the agreed-upon plans promptly. Rectifying issues early can help prevent costly rework later on.
By implementing these strategies, you’ll be able to effectively manage building costs during the construction phase of your extension project, ensuring that your budget remains intact.
Section 7: Cost-Saving Tips for Your Extension Project

While building an extension can be a significant investment, there are several ways to save costs without compromising on quality. Consider these cost-saving tips for your extension project:
1. Optimize Design:
Work closely with your architect or designer to optimize the design of your extension. By maximizing space utilization and minimizing complex structural elements, you can reduce both material and labour costs.
2. Choose Affordable Materials:
Explore affordable alternatives for materials without sacrificing quality. Research different suppliers to find cost-effective options that meet your requirements. Avoid overspending on high-end materials unless they significantly enhance the value of your extension.
3. Compare Quotes:
Obtain multiple quotes from contractors and suppliers to compare prices. Be sure to consider the quality of their work and the reputation of the professionals involved. This will help you find the best balance between cost and quality.
4. Consider DIY:
If you have the necessary skills and experience, consider taking on certain tasks as do-it-yourself (DIY) projects. This can help reduce labour costs, but be cautious not to compromise on quality or safety.
5. Reuse and Recycle:
Whenever possible, repurpose or reuse materials from your existing home or other sources. Salvaged items can add unique character to your extension while reducing costs. Additionally, consider recycling construction waste to minimize disposal expenses.
6. Energy Efficiency:
Incorporate energy-efficient features into your extension design. This can result in long-term cost savings through reduced utility bills. Install energy-efficient windows, insulation, and appliances to maximize efficiency and minimize ongoing expenses.
Consider installing PV / solar heating panels (for heating water, as the best ROI in long term) and heat pumps (find MCS certified installers operating South-West London).
7. Plan for Future Expansion:
If you anticipate future expansions or renovations, consider incorporating the necessary infrastructure and provisions during your current extension project. This will save you from additional construction costs down the line.
8. Break the project into phases:
Consider breaking a large project into phases. Perhaps a ground floor extension first, plus adding services for a future loft. Then the loft conversion later.
9. Stay with family / friends or live on site:
Housing costs for the duration of a modest project can add up. Consider staying with family or perhaps sectioning off part of the house to live in (but only if it is safe to do so). Speak to your contractor to see if this is feasible.
By implementing these cost-saving tips, you can make the most of your budget and achieve a successful extension project without overspending.
Section 8: Common Mistakes to Avoid When Budgeting for an Extension

When budgeting for an extension, it’s crucial to avoid common mistakes that can lead to cost overruns. Be aware of these pitfalls to ensure a smooth and financially sound project:
1. Underestimating Costs:
Failing to accurately estimate the costs involved in your extension project can lead to significant financial strain. Consider all the factors discussed in this guide and consult professionals to obtain accurate quotes. Be sure to include contingency funds for unforeseen expenses.
2. Ignoring Hidden Costs:
Don’t overlook hidden costs such as permits, architectural fees, other professional fees and utility connections. These expenses can add up quickly and significantly impact your budget. Factor them in from the beginning to avoid any surprises.
3. Not Researching Contractors:
Hiring the wrong contractor can result in poor workmanship, delays, and additional costs. Thoroughly research and vet contractors before making a decision. Check references, review past projects, and obtain multiple quotes to ensure you’re hiring a reputable professional.
4. Not having a specification and contract:
Please ensure your drawings, specification and contract are in place before starting. These invaluable documents are fundamental to ensuring you get what you are paying for and you are covered in the unfortunate event that the project does not go to plan. Engage a reputable architecture practice such as Qubed to support you.
5. Failing to Have a Contingency Plan:
It’s essential to have a contingency plan in place to account for any unexpected circumstances or changes during the construction process. Allocate a portion of your budget (at least 10%) for unforeseen expenses to avoid financial strain or project delays.
Concluding comments
Building an extension is an exciting project that requires careful planning and consideration of costs. By understanding the scope of your project, hiring a professional, and carefully budgeting for materials, labor, and additional expenses, you can ensure that your extension is a success. Remember to explore financing options and prioritize value for money to maximize the benefits of your investment. With the right approach, your dream extension can become a reality.
This post is written as a general guide only. Please read our terms of use and please conduct your own research as all projects are different.
Get Started with Qubed Architecture Today!
If you’re ready to embark on a house extension project in London, Qubed Architecture is here to help. Our team of experts will guide you through every step of the process, from initial design to the final construction. With our expertise, attention to detail, and commitment to sustainability, you can trust Qubed Architecture to create a house extension that exceeds your expectations.
Contact us today for a free consultation and start turning your house extension dreams into a reality.




