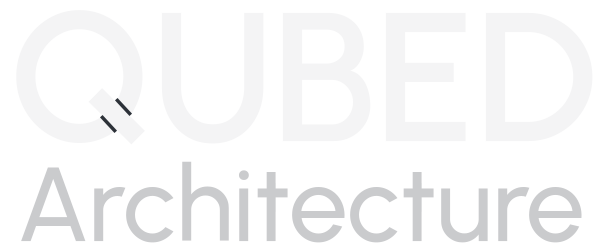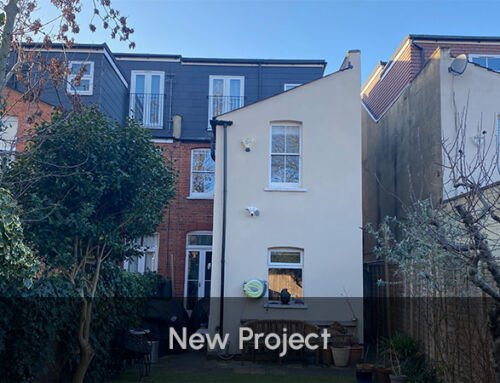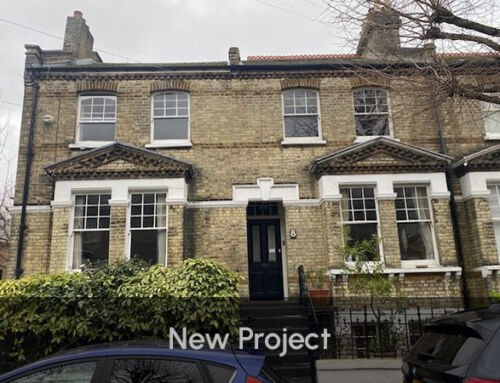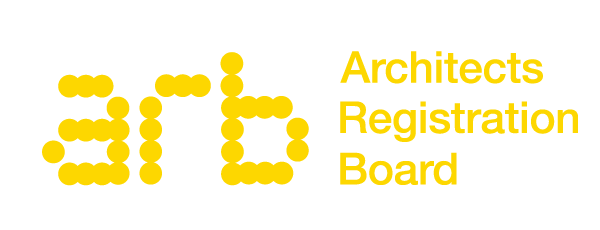NEWS:
New Project in Merton Park: Extension, Infill, loft conversion, remodelling
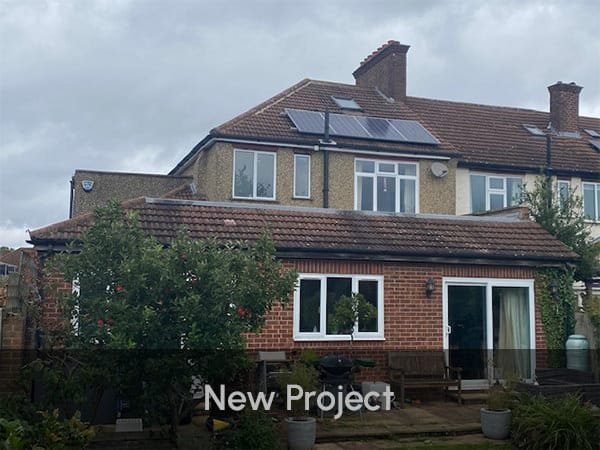
Four bedrooms, two-storey, semi-detached house was originally built in early 1930s.
The proposal comprises the followings: Ground floor 11m width rear extension , First floor side infill extension , Second floor loft conversion. The rear ground floor of the house will be remodelled to achieve a larger family-oriented kitchen / dining / family room area which is fully open onto the garden. Zinc cladded single storey rear extension with double pitched roof and zinc dormer of roof extension.
Construction planned to start in 2024.
Contact us today to discuss your project.
If you’re ready to embark on a house extension project, Qubed Architecture is here to help. Our team of experts will guide you through every step of the process, from initial design concepts to the final construction. With our expertise, attention to detail, and commitment to sustainability, you can trust Qubed Architecture to create a house that exceeds your expectations.
Contact Qubed Architecture today to schedule a consultation and start turning your house extension dreams into a reality.
