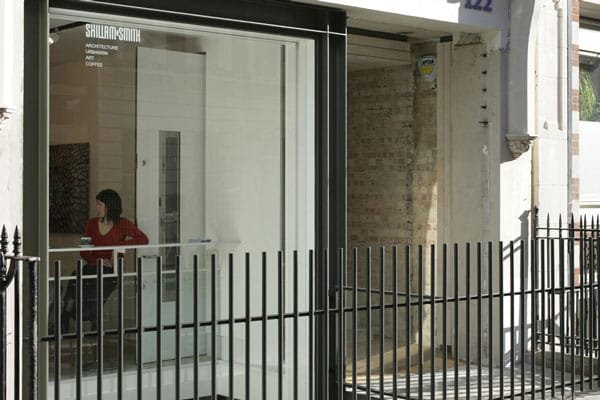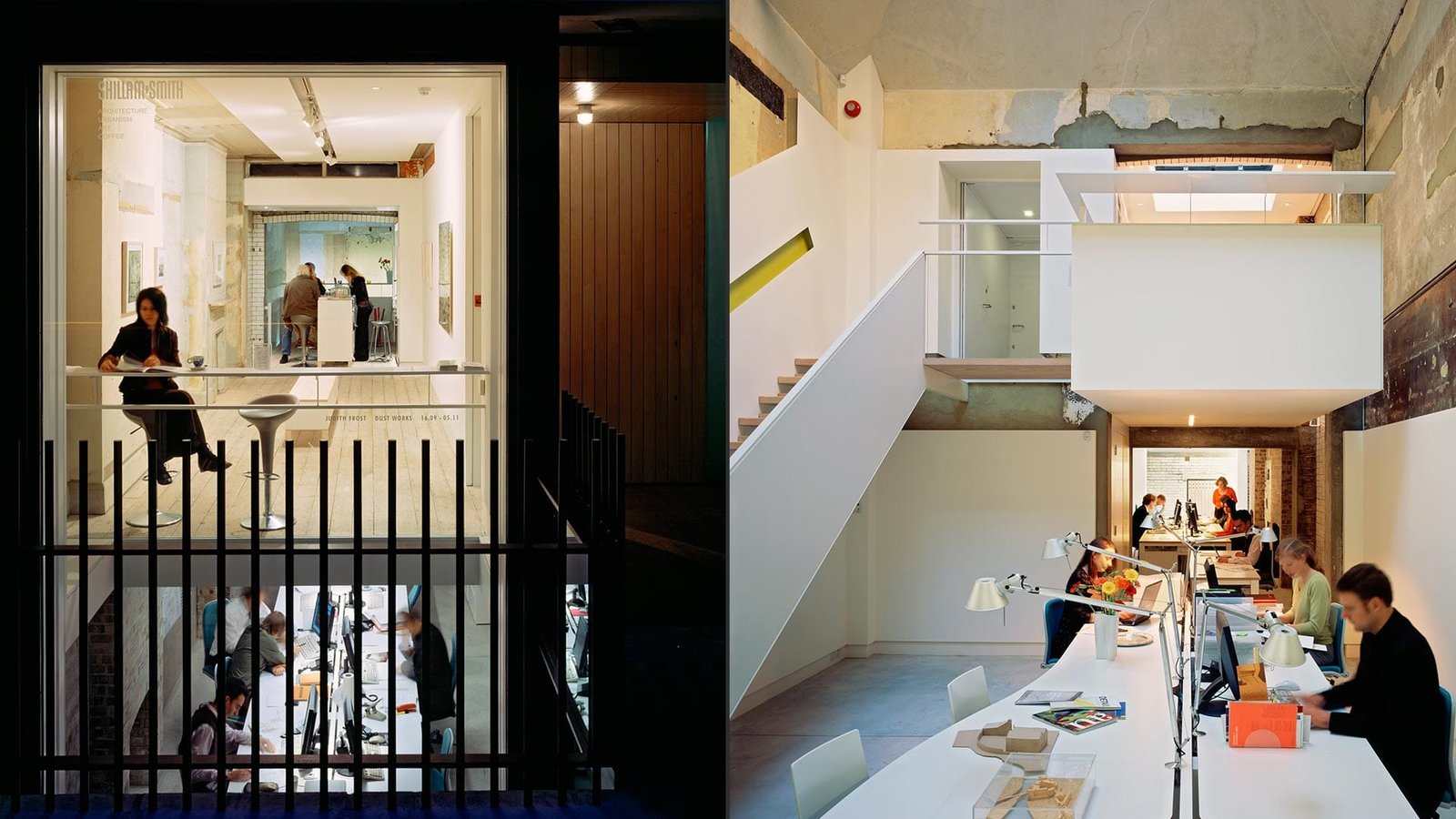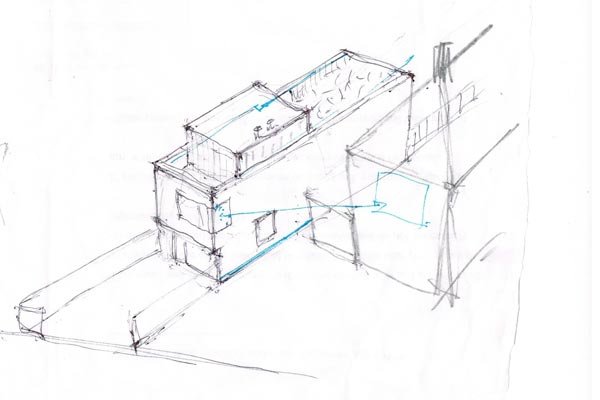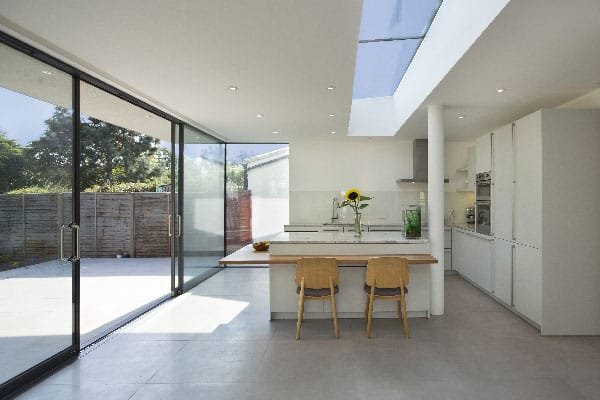Fitzrovia, Central London (Office)
Remodelling / refurbishment of mixed use property - Office, Commercial, Residential.
Project Details
Categories:



Project Overview
A stunning new build development comprising retail space across two floors and XXX contemporary, high specification appartments. Located in one of the most prestigious retail locations in North London, the new modern facade radiates style and character and fits comfortably within its settings. This striking exterior encloses a light and stylish interior with a mixture of modern fittings and original details. Particular care has been taken with the specialist detailing assiciated with the materials and glazing used throughout.
Project Type: Mixed Use (Retail & Residential)
Location: Islington, N1



