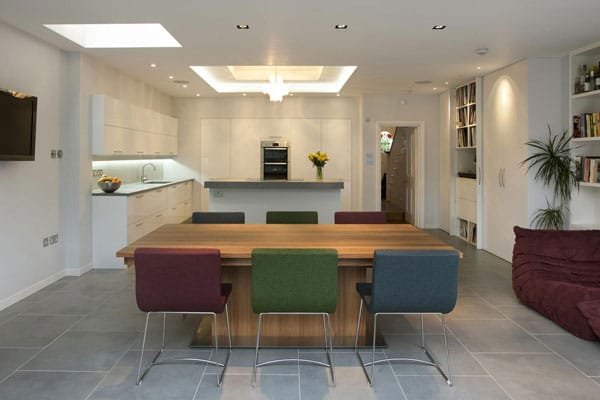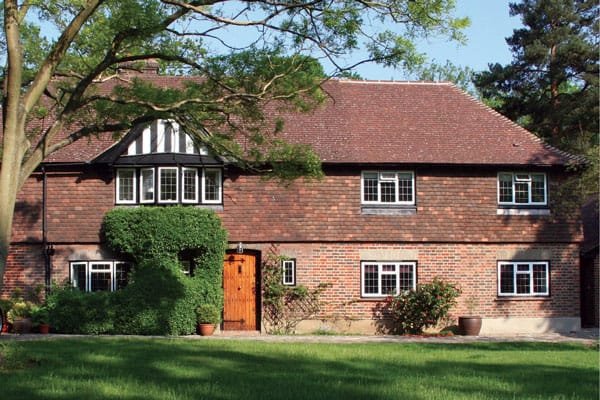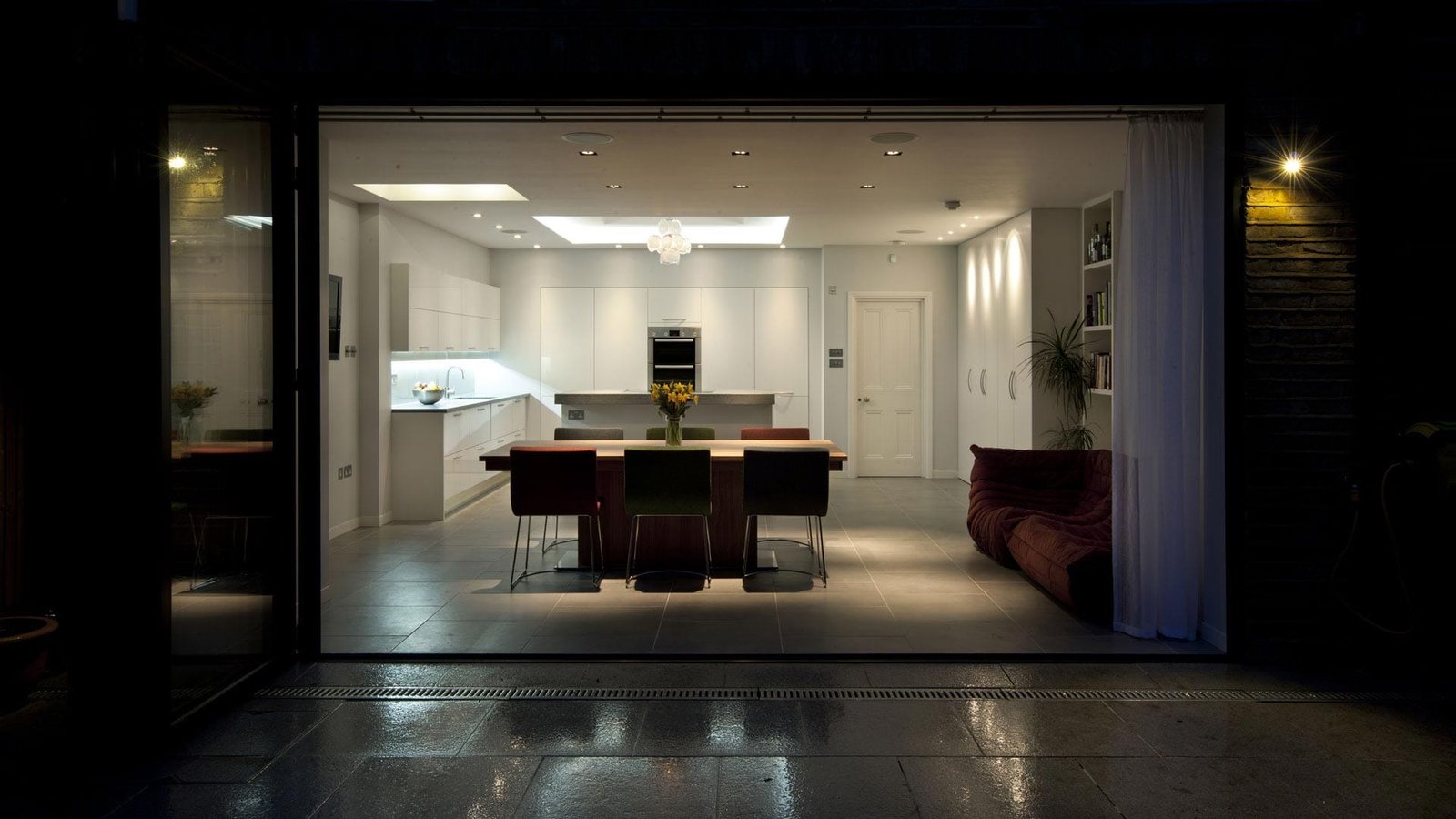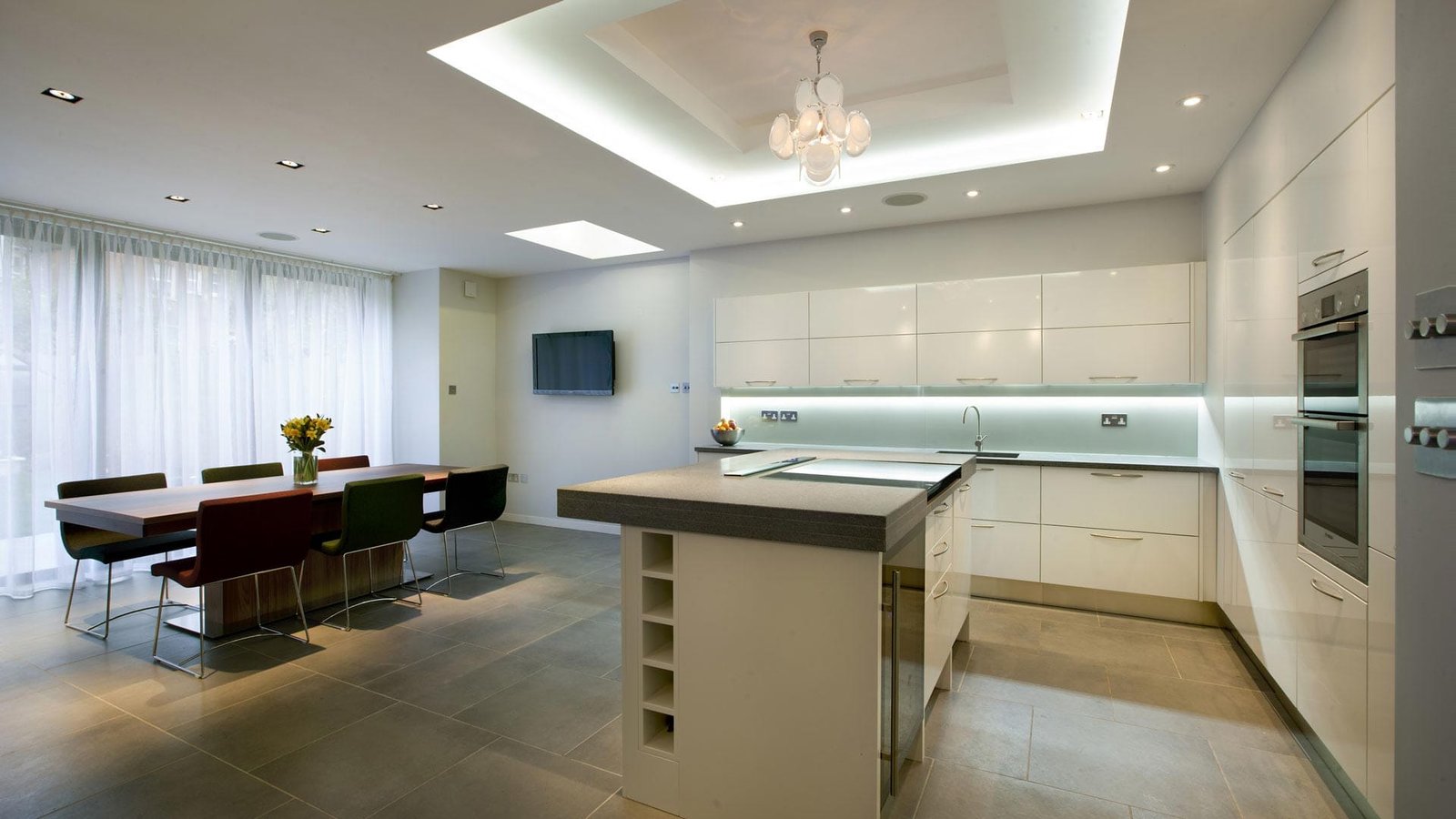Wimbledon Park
Residential extension, remodelling, refurbishment of an Edwardian house in Wimbledon Park.
Project Overview
Client Brief: The client desired a modern open plan living space, to become the heart of the home and ideal for a growing family & entertaining friends.
Solution: Our solution was to add double side extensions creating a large open-plan family area. This area was divided into two zones: a modern kitchen and relaxing / dining space. The dining table defines the centre of the dining space, and a seating area with table, sofa and TV create a relaxed, laidback atmosphere. The sofa and dining area have uninterrupted views of the garden, which integrates seamlessly through the use of full width sliding-folding doors. These doors create a focal point for the entire room. The kitchen zone is defined by a custom built island unit which is emphasised by the feature double recessed ceiling above.
A fully functioning WC has been located beneath the stair case and full height bespoke cupboards complete the design by keeping the house clutter free.Property: 4 bedroom Edwardian House
Key Features: Eco-friendly design, comprising high quality glazing, modern insulation and building techniques and underfloor heating. Large bespoke storage units function as: storage for growing family, utility and plant / plumbing space (with water tank and underfloor heating equipment). Flexible lighting allowing unlimited combinations to suit various moods, atmospheres and functions. Living space and garden connected through full width sliding doors. Architectural design features such as the recess ceiling above island unit, including designer lighting and concealed low energy LED strips around. AV equipment integrated into the living space.





