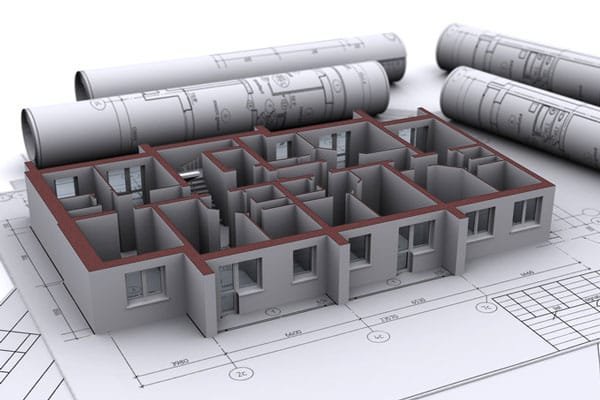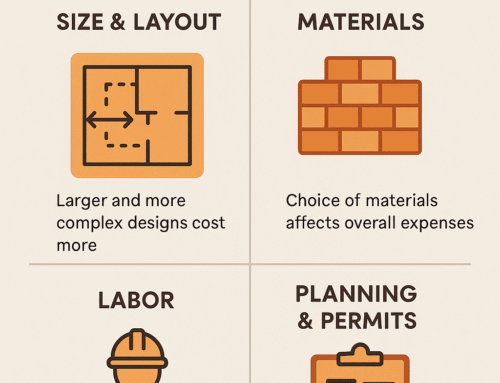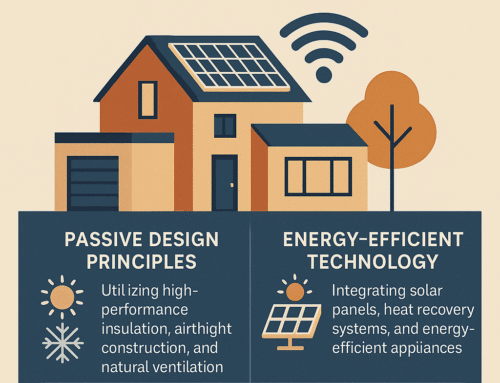The Role of an Architect in Planning Applications and Building Projects

Why You Need an Architect for Your Planning and Building Journey
Starting a building project in the UK—whether a home extension, new build, or commercial conversion—can be overwhelming. Navigating planning applications, complying with building regulations, and coordinating consultants involves complex steps and legal requirements. A qualified architect helps guide you through every stage, saving time, avoiding costly mistakes, and ensuring your design vision is delivered to the highest standard.
1. Concept Design: Bringing Your Vision to Life
Architects transform your ideas into practical, beautiful spaces. We begin by understanding your goals, lifestyle, budget, and preferences. From there, we develop a tailored design that balances creativity, functionality, and long-term value.
At Qubed Architecture, we focus on:
- Intelligent space planning
- Innovative yet buildable concepts
- Aesthetics aligned with your style
- Efficient use of materials and natural light
Well-executed designs don’t just meet your needs—they enhance property value and deliver lasting enjoyment.
2. Planning Applications: Navigating UK Planning Permission
Securing planning permission is one of the trickiest parts of a UK building project. Local Planning Authorities have specific guidelines and regulations that must be adhered to, and navigating through this process can be time-consuming and overwhelming. We simplify the process by:
- Advising whether your project qualifies under Permitted Development or requires a Full Planning Application
- Preparing clear, policy-compliant drawings and documents
- Handling submission and correspondence with your local Planning Authority
With our experience in local planning policies and procedures, we improve your chances of approval and minimize delays.
3. Building Regulations & Technical Compliance
After planning approval, your project must meet Building Regulations—a separate, mandatory process that ensures the safety, efficiency, and durability of your build.
We manage this phase by:
- Producing detailed technical drawings and construction specifications
- Coordinating with structural engineers, surveyors, and inspectors
- Ensuring compliance with fire safety, structural integrity, thermal performance, and access standards
Advising on agreements such as Party Wall Notices and working with utility providers when needed
Conclusion: Why Choose Qubed Architecture
From early concept to completion, a skilled architect is your advocate—managing complexity, ensuring compliance, and bringing your ideas to life. At Qubed, we deliver expert design, regulatory expertise, and client-focused service across every phase of your planning and building journey.
Explore our portfolio of completed planning and building projects to see how we’ve helped clients achieve approvals and build successfully across London and SW England. Ready to get started? Contact us below for a free consultation and expert advice on your planning application or building project.
Get Started with Qubed Architecture Today!
If you’re ready to embark on a house extension project in London, Qubed Architecture is here to help. Our team of experts will guide you through every step of the process, from initial design to the final construction. With our expertise, attention to detail, and commitment to sustainability, you can trust Qubed Architecture to create a house extension that exceeds your expectations.
Contact us today for a free consultation and start turning your house extension dreams into a reality.





