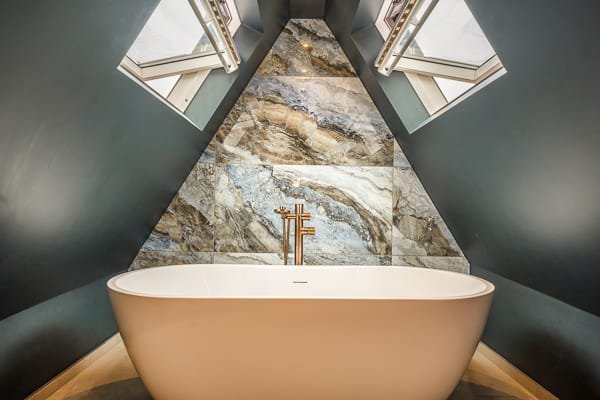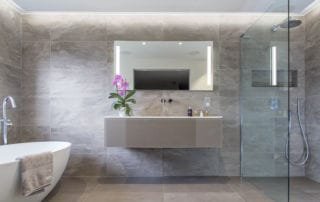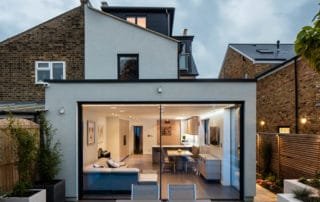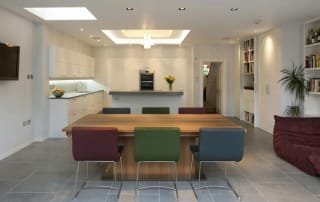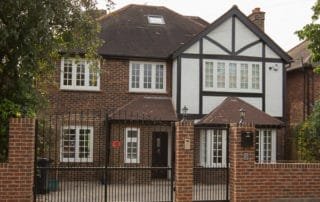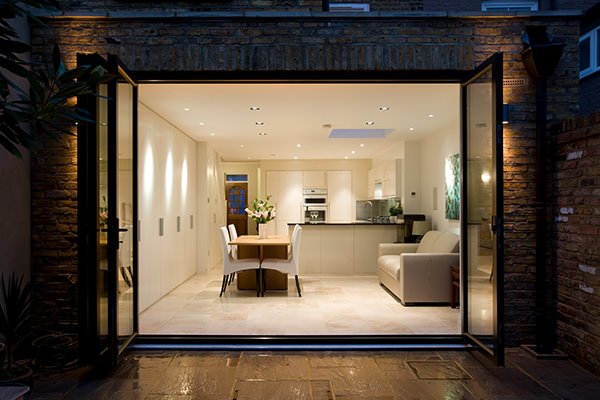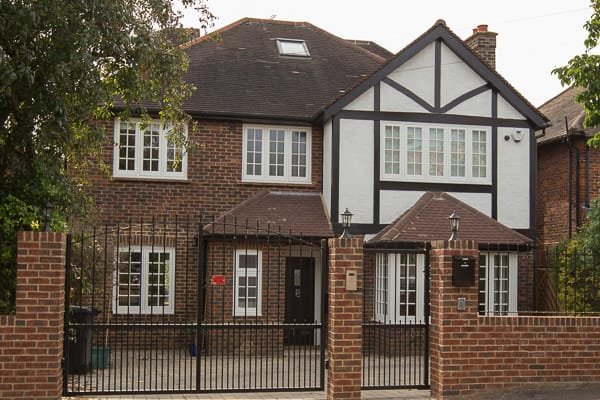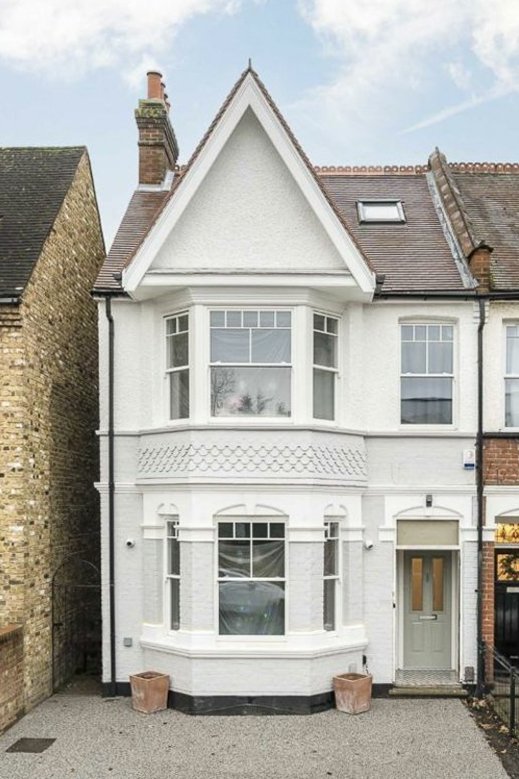South Park Gardens, Wimbledon
Full Renovation | Side, Rear & Loft Extensions | Planning with Merton Council 5 bedroom semi-detached house in Wimbledon


Project Overview
This project is a great example of how Victorian homes in South Park Gardens can be extended and updated to meet the needs of modern family life — without compromising on character, comfort, or practicality.
Client Brief:
Our client wanted to transform this early 20th-century semi-detached home into a bright, spacious family house. The priorities were to add a fifth bedroom, improve circulation, and create a modern open-plan kitchen and dining space that opened onto the garden.
Solution:
Qubed Architecture designed a full programme of extensions and refurbishment:
- A ground floor rear and side infill extension to open up the kitchen and create a larger family living space
- A first floor extension to improve bedroom layout and add a second bathroom
- A loft conversion with rear dormer, providing a new master suite with bedroom, dressing area, and en-suite
- A high-quality internal refurbishment throughout
Our team secured planning consent from Merton Council, ensuring that the design respected neighbouring homes and followed local planning guidance.
Additional Features:
- Open-plan Kitchen: A bright, modern kitchen with a large island and sliding aluminium doors leading directly to the garden
- Master Suite: The loft extension created a generous master bedroom with built-in storage, a dressing room, and a spacious bathroom
- Rear Elevation: Clad in dark grey zinc and aluminium glazing, the new rear elevation creates a clean, modern look while complementing the original brickwork
- Throughout: Improved layout, natural light, and upgraded finishes make the house feel balanced and family-friendly
Thinking about extending your home in the Wimbledon area? Learn more about our architectural services in Wimbledon.

