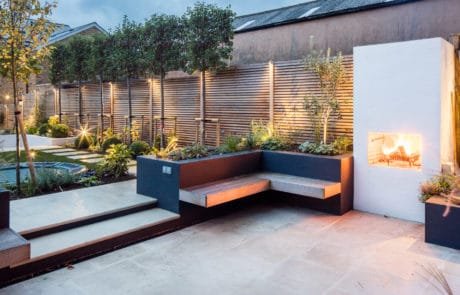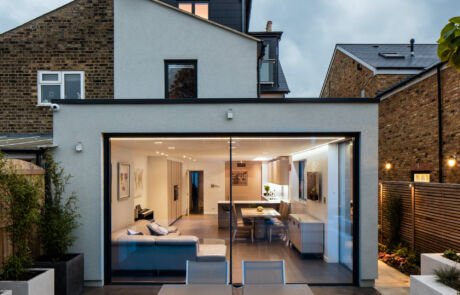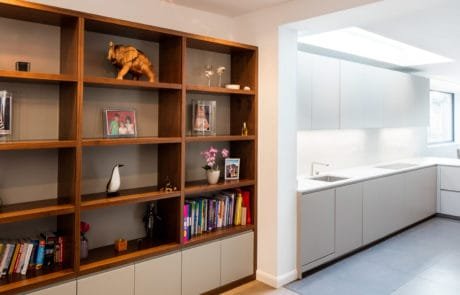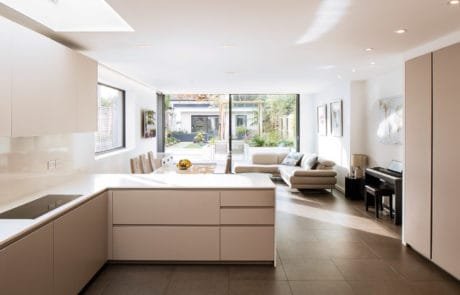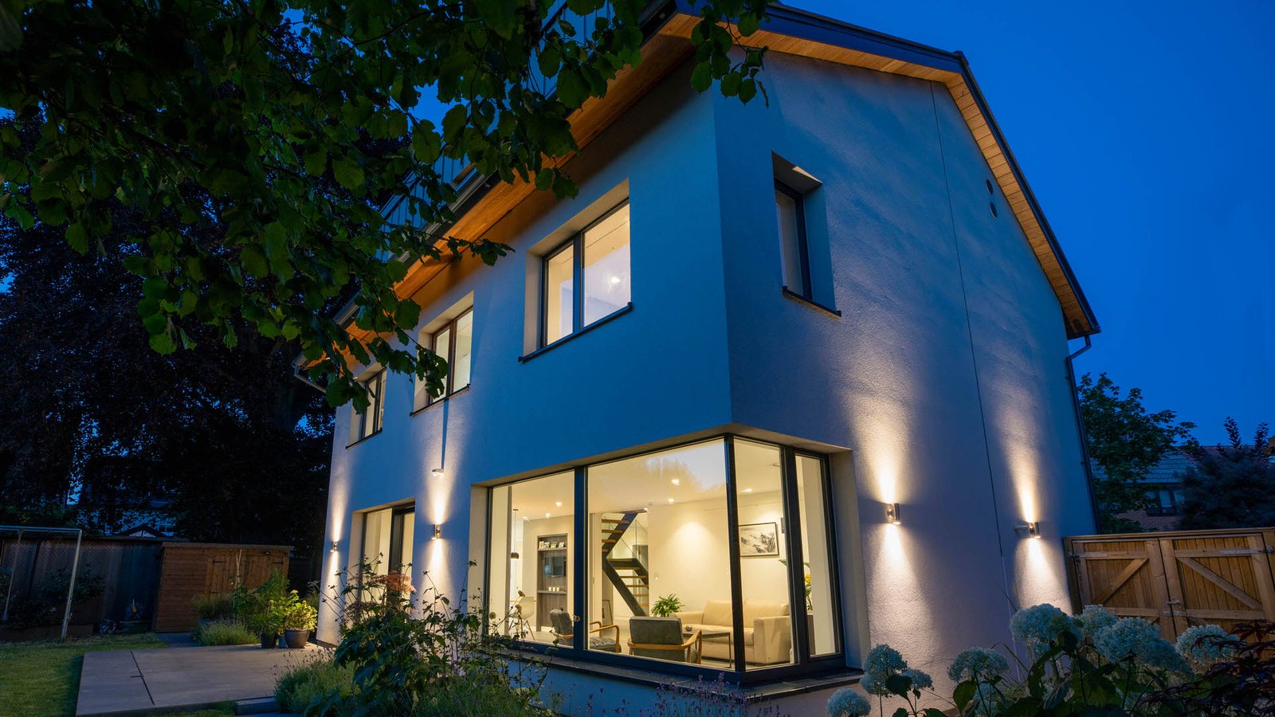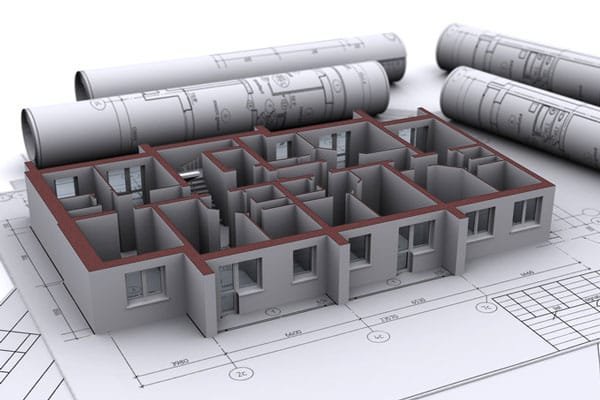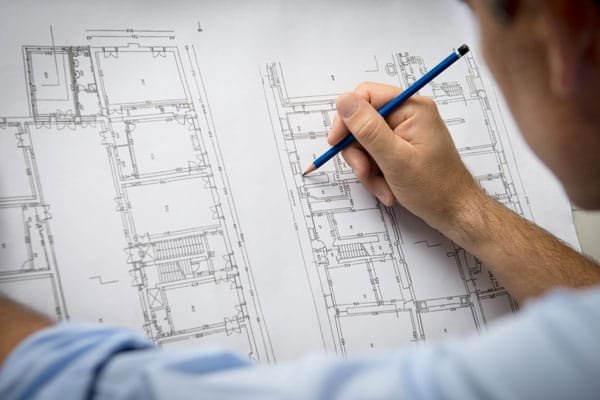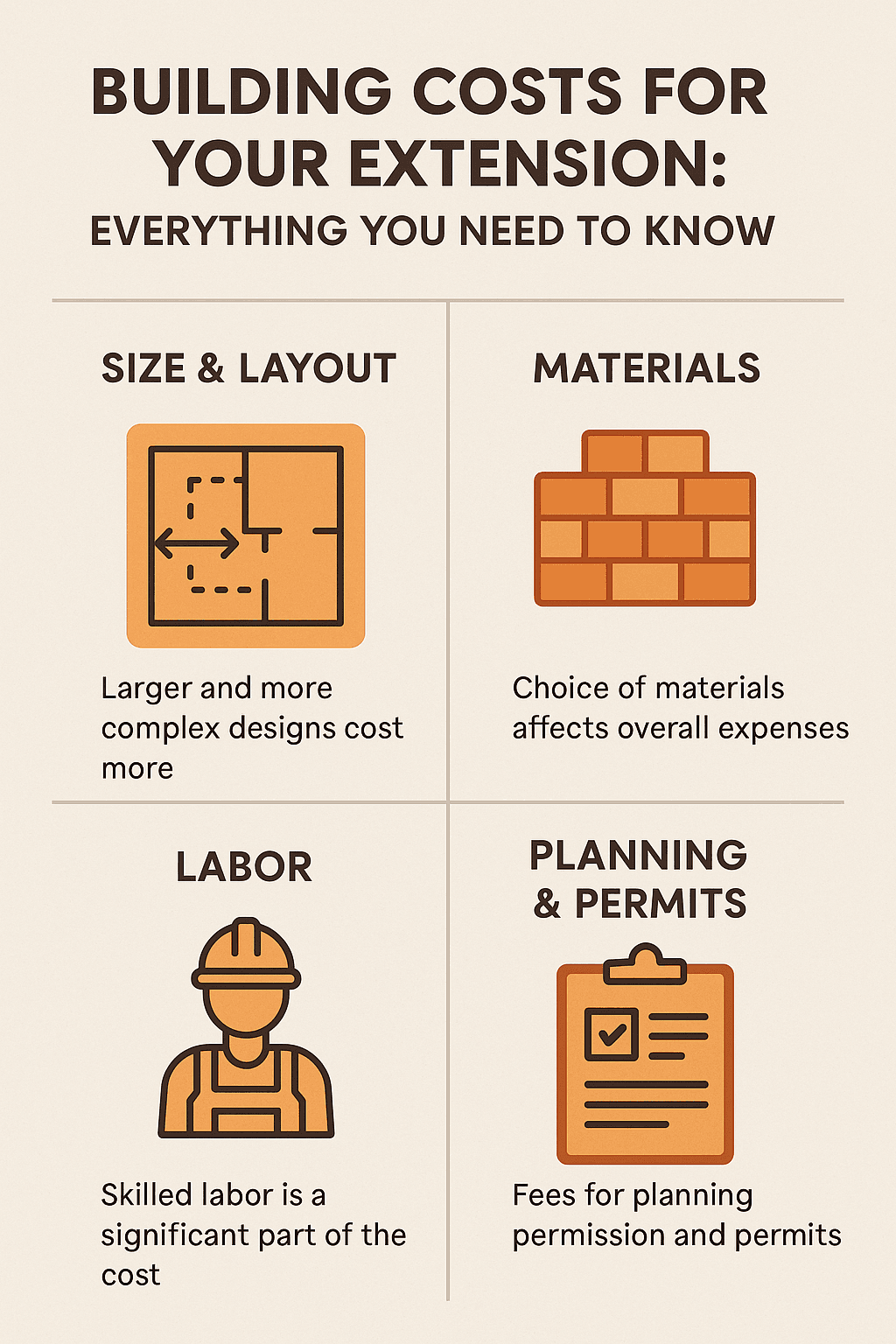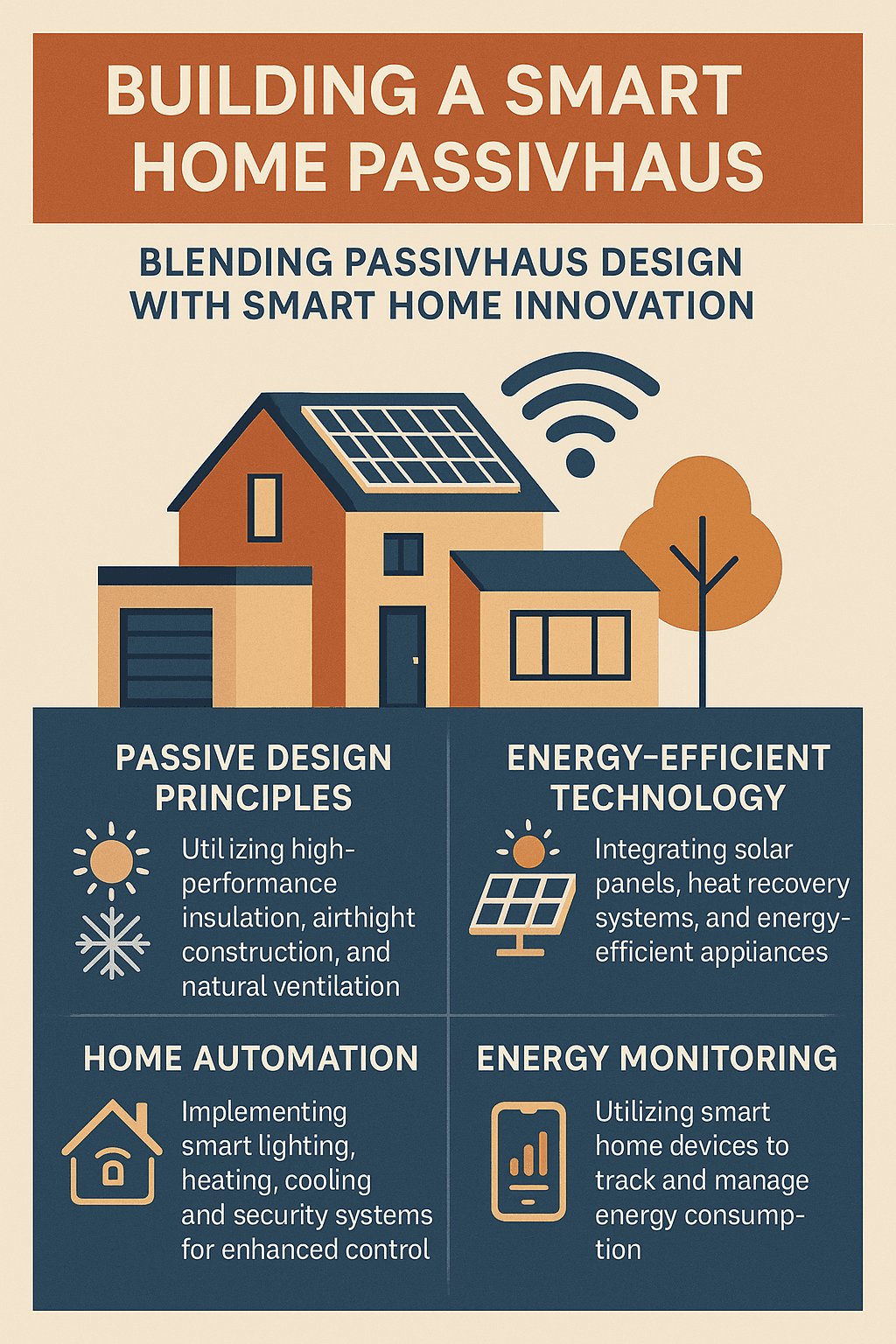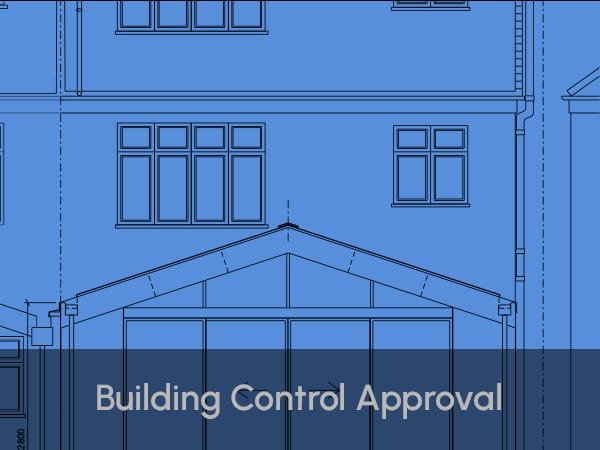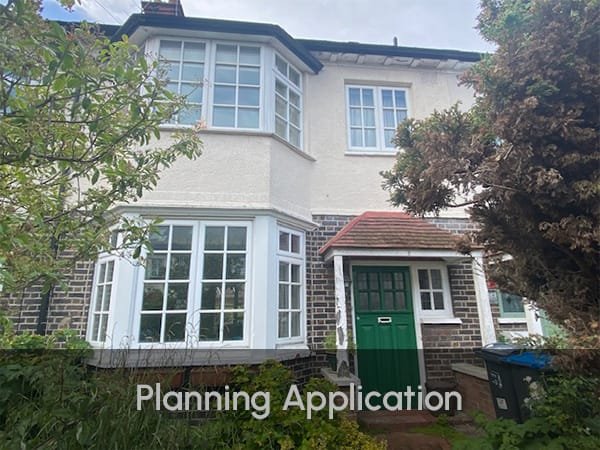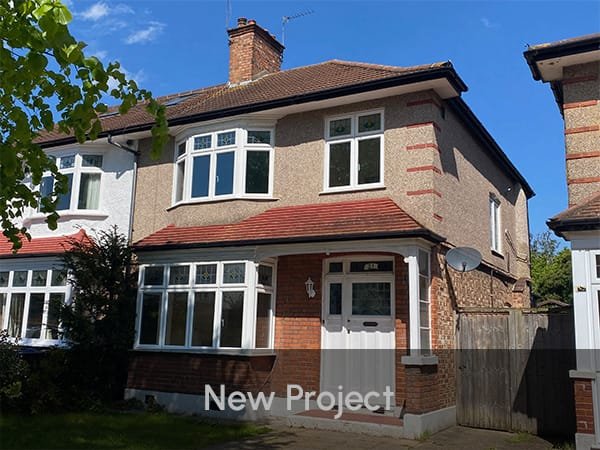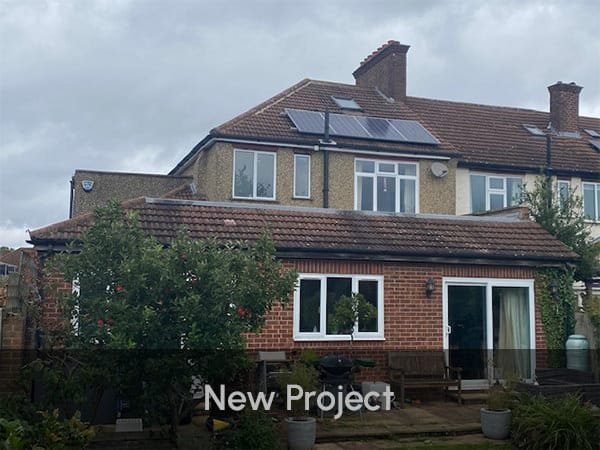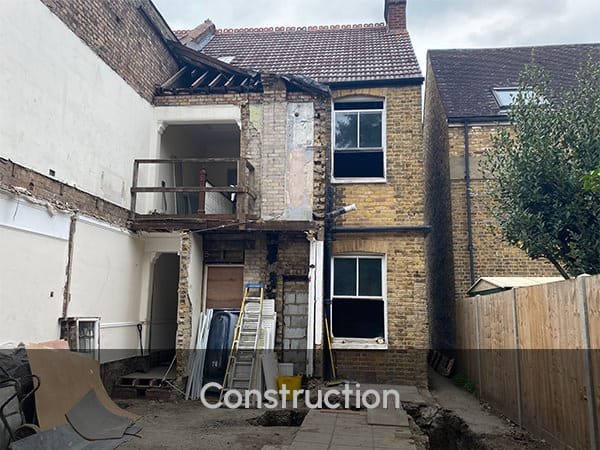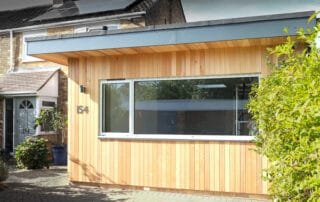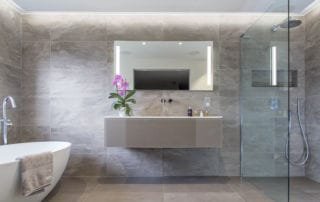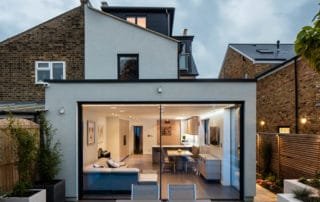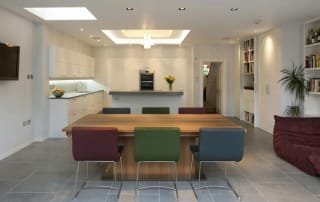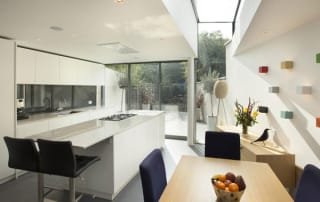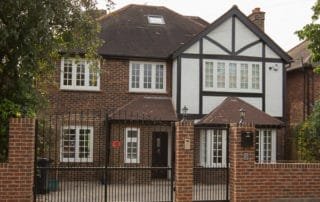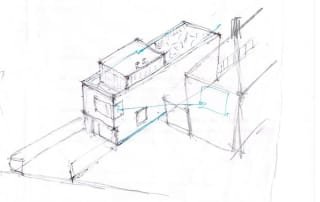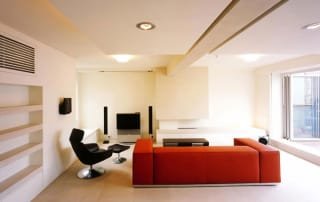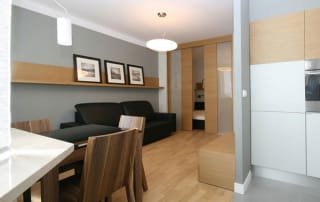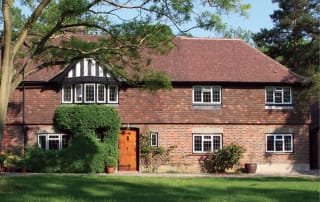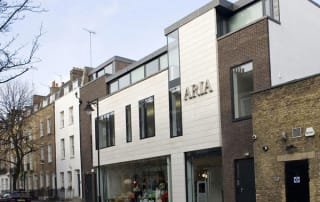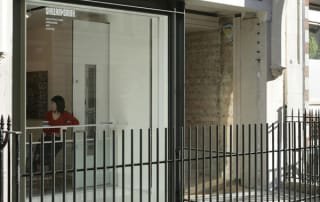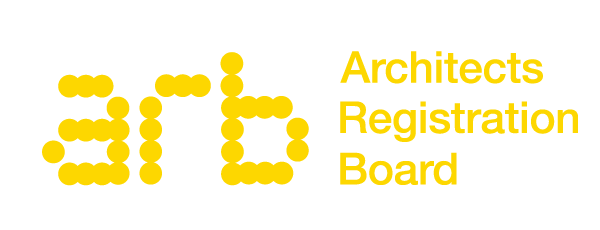Architects in Wimbledon
Tailored extensions, renovations, and new builds — designed with creativity, compliance, and local insight.
Based in Wimbledon, QUBED Architecture specialises in high-end extensions, thoughtful renovations, and bespoke new homes. We’re RIBA Chartered and deeply familiar with Merton Council, offering a smooth, creative, and fully managed design journey.
Book your free consultation today and find out how we can help build your dream home in Wimbledon.
Why Choose QUBED Architecture in Wimbledon?
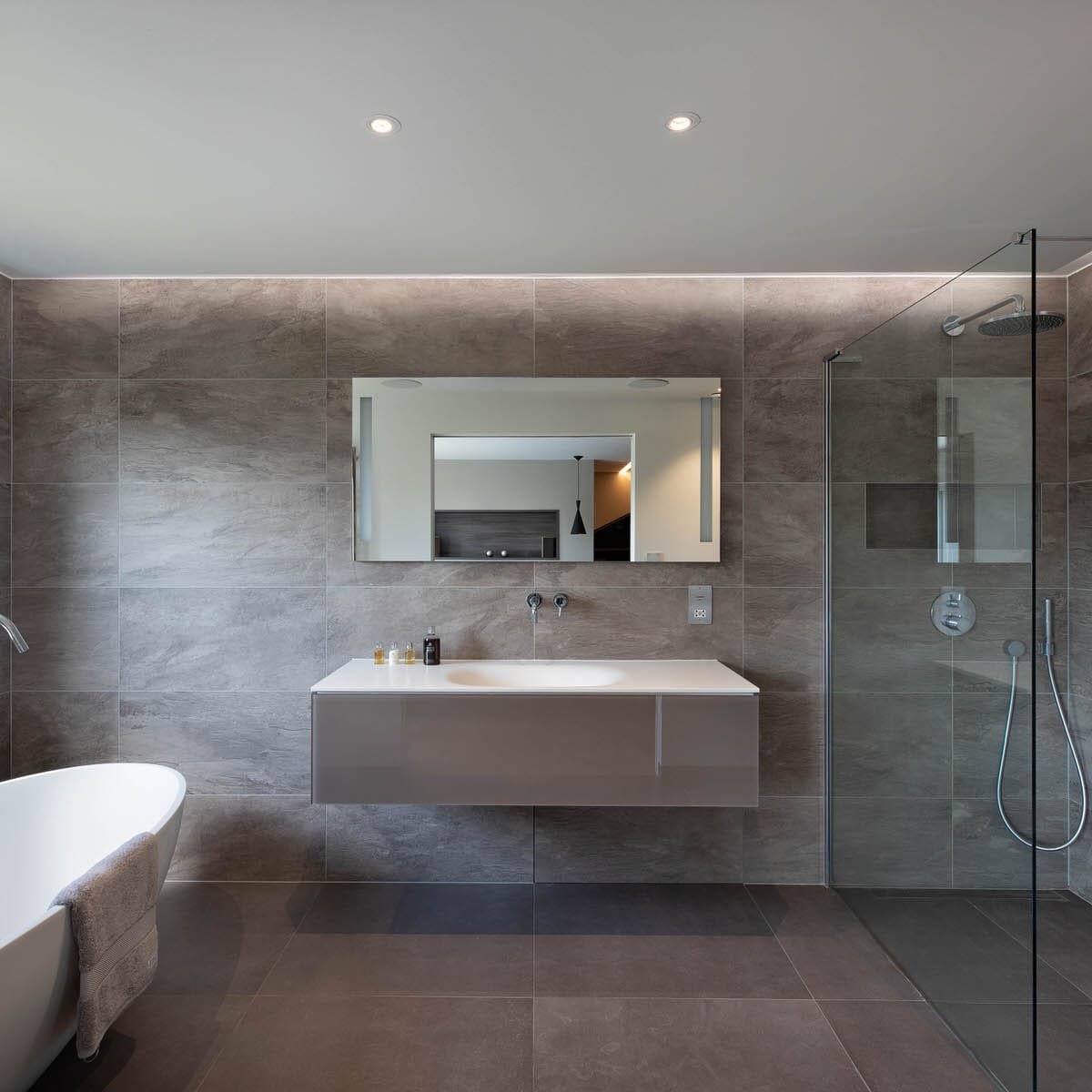

Trusted architects in Wimbledon
Case Study
Wimbledon – Full House Renovation & Loft Conversion
Project Overview
This project on Montague Road in Wimbledon involved a full renovation and loft conversion of an Edwardian terraced home. The client aimed to create more space and natural light while retaining the property’s original charm.
Our Solution
We designed a modern open-plan layout with a seamless flow from the kitchen to the garden. A spacious master bedroom with en-suite was added via a loft conversion. Every element was planned to maximise light, space, and family functionality.
Crucially, the design was tailored to meet local planning constraints, ensuring a smooth approval process and build timeline.
The Result
The result is a beautifully extended family home with contemporary finishes and significantly improved floor space—all delivered within several months. This project exemplifies how smart, client-focused design can unlock a home’s full potential.
Key Features
- Location: Montague Road, Wimbledon SW19
- Property Type: Edwardian terraced house
- Scope: Full renovation, rear extension, and loft conversion
- Planning Approval: Achieved swiftly through permitted development & planning application
- Build Time: Approx. 8 months
Project Before & After

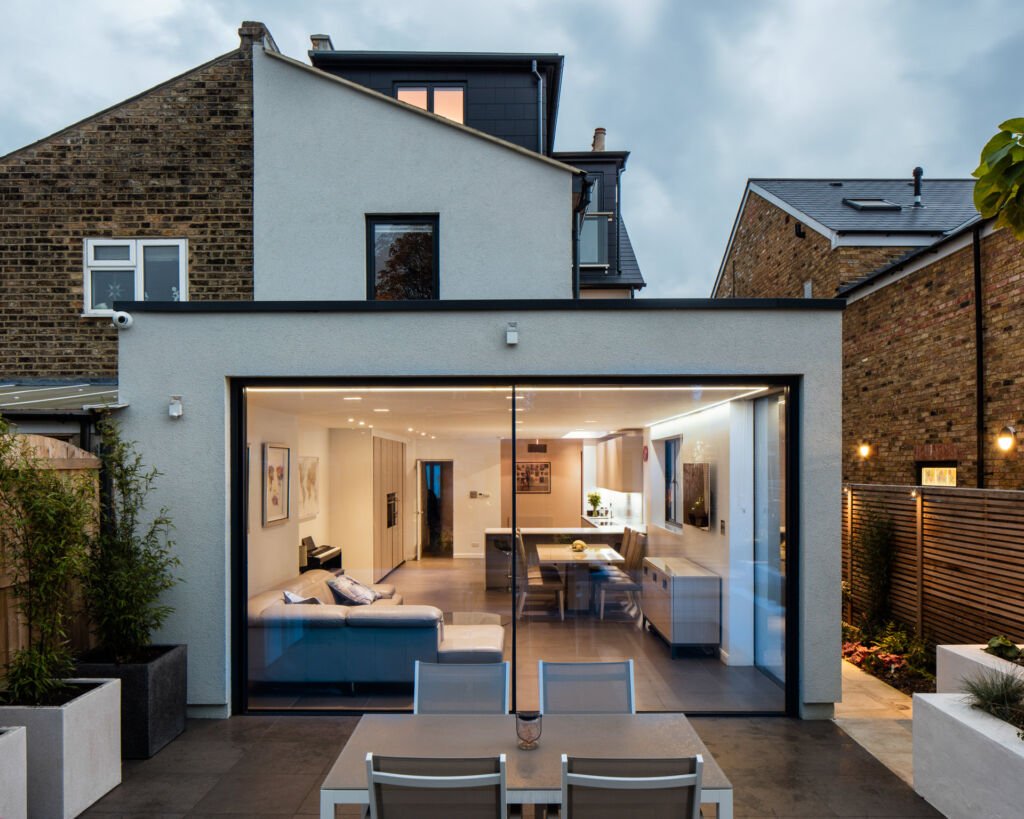
Testamonial
“We hired Qubed Architecture for an extensive rebuild of our Semi detached home in Wimbledon. Edyta helped with pretty much every aspect of design and the finished product was of an extremely high standard. Think Grand Designs. We would not hesitate to use Qubed again in the future.”
Case Study: Completed Project Photos
Ready to Transform Your Wimbledon Home?
Whether you’re planning an extension, conversion, or full-scale renovation, our local team of Wimbledon architects is here to help. Contact QUBED Architecture for a free consultation and let’s bring your vision to life.

